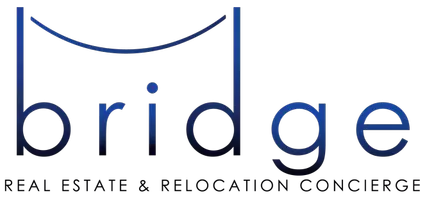4 Beds
3 Baths
1,783 SqFt
4 Beds
3 Baths
1,783 SqFt
Key Details
Property Type Mobile Home
Sub Type Mfg/Mobile Housing
Listing Status Active
Purchase Type For Sale
Square Footage 1,783 sqft
Price per Sqft $363
Subdivision N2 Nw4 Sw4 Se4 Sec 4 Ex W 40F Rd & Ex E 290F Th/Of
MLS Listing ID 6855144
Style Ranch
Bedrooms 4
HOA Y/N No
Originating Board Arizona Regional Multiple Listing Service (ARMLS)
Year Built 2002
Annual Tax Amount $1,329
Tax Year 2024
Lot Size 2.500 Acres
Acres 2.5
Property Sub-Type Mfg/Mobile Housing
Property Description
Location
State AZ
County Maricopa
Community N2 Nw4 Sw4 Se4 Sec 4 Ex W 40F Rd & Ex E 290F Th/Of
Direction From 7th Street & Cloud go east to 12th Street, turn south on 12th Street. Driveway is a bit hidden but watch for an address marker. Turn east on Sentinel Rock Rd. to property on your left.
Rooms
Other Rooms Separate Workshop
Master Bedroom Split
Den/Bedroom Plus 5
Separate Den/Office Y
Interior
Interior Features High Speed Internet, Eat-in Kitchen, Breakfast Bar, No Interior Steps, Vaulted Ceiling(s), Kitchen Island, Pantry, Full Bth Master Bdrm, Separate Shwr & Tub
Heating Electric
Cooling Central Air, Ceiling Fan(s), Programmable Thmstat
Flooring Laminate
Fireplaces Type None
Fireplace No
SPA None
Exterior
Exterior Feature Storage, Separate Guest House
Parking Features RV Access/Parking
Fence None
Pool None
Amenities Available None
View Mountain(s)
Roof Type Composition
Private Pool No
Building
Lot Description Dirt Front, Dirt Back
Story 1
Builder Name Unknown
Sewer Septic in & Cnctd, Septic Tank
Water City Water
Architectural Style Ranch
Structure Type Storage, Separate Guest House
New Construction No
Schools
Elementary Schools New River Elementary School
Middle Schools Desert Mountain School
High Schools Barry Goldwater High School
School District Deer Valley Unified District
Others
HOA Fee Include No Fees
Senior Community No
Tax ID 211-52-041-A
Ownership Fee Simple
Acceptable Financing Cash, Conventional, FHA
Horse Property Y
Horse Feature Arena, Corral(s), Stall, Tack Room
Listing Terms Cash, Conventional, FHA

Copyright 2025 Arizona Regional Multiple Listing Service, Inc. All rights reserved.
GET MORE INFORMATION
Broker/Owner Bridge RE Concierge






