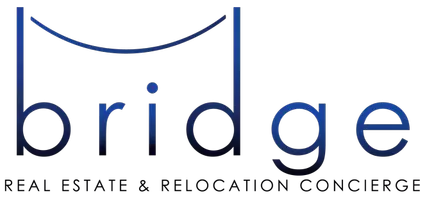GET MORE INFORMATION
$ 1,350,000
$ 1,350,000
4 Beds
4 Baths
2,079 SqFt
$ 1,350,000
$ 1,350,000
4 Beds
4 Baths
2,079 SqFt
Key Details
Sold Price $1,350,000
Property Type Single Family Home
Sub Type Single Family Residence
Listing Status Sold
Purchase Type For Sale
Square Footage 2,079 sqft
Price per Sqft $649
Subdivision Valencia Gardens
MLS Listing ID 6856459
Sold Date 05/28/25
Bedrooms 4
HOA Y/N No
Year Built 2023
Annual Tax Amount $2,494
Tax Year 2024
Lot Size 7,553 Sqft
Acres 0.17
Property Sub-Type Single Family Residence
Source Arizona Regional Multiple Listing Service (ARMLS)
Property Description
Location
State AZ
County Maricopa
Community Valencia Gardens
Direction From 32nd Street and Camelback head south to Campbell. Turn right and go to 30th Street. Turn left and then first left onto Sells.
Rooms
Den/Bedroom Plus 4
Separate Den/Office N
Interior
Interior Features High Speed Internet, Double Vanity, 9+ Flat Ceilings, Kitchen Island, Full Bth Master Bdrm, Separate Shwr & Tub
Heating Ceiling
Cooling Central Air, Ceiling Fan(s)
Flooring Wood
Fireplaces Type 1 Fireplace, Living Room
Fireplace Yes
Window Features Low-Emissivity Windows,Dual Pane
SPA None
Exterior
Exterior Feature Storage
Parking Features Garage Door Opener, Direct Access
Garage Spaces 2.0
Garage Description 2.0
Fence Block
Pool None
Roof Type Composition
Accessibility Bath Roll-In Shower
Porch Covered Patio(s), Patio
Private Pool No
Building
Lot Description Sprinklers In Rear, Sprinklers In Front, Gravel/Stone Front, Gravel/Stone Back, Synthetic Grass Frnt, Synthetic Grass Back
Story 1
Builder Name Heartfelt Properties
Sewer Public Sewer
Water City Water
Structure Type Storage
New Construction No
Schools
Elementary Schools Madison Camelview Elementary
Middle Schools Madison Park School
High Schools Camelback High School
School District Phoenix Union High School District
Others
HOA Fee Include No Fees
Senior Community No
Tax ID 163-03-100
Ownership Fee Simple
Acceptable Financing Cash, Conventional, VA Loan
Horse Property N
Listing Terms Cash, Conventional, VA Loan
Financing Conventional

Copyright 2025 Arizona Regional Multiple Listing Service, Inc. All rights reserved.
Bought with Plush Arizona Living
GET MORE INFORMATION
Broker/Owner Bridge RE Concierge






