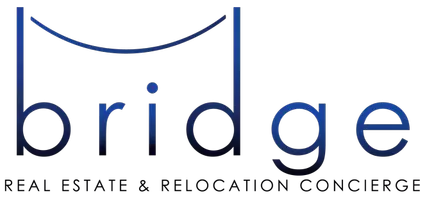2 Beds
2 Baths
1,403 SqFt
2 Beds
2 Baths
1,403 SqFt
Key Details
Property Type Single Family Home
Sub Type Single Family Residence
Listing Status Active
Purchase Type For Sale
Square Footage 1,403 sqft
Price per Sqft $259
Subdivision Sunland Village 4
MLS Listing ID 6858908
Style Ranch
Bedrooms 2
HOA Fees $681/ann
HOA Y/N Yes
Originating Board Arizona Regional Multiple Listing Service (ARMLS)
Year Built 1978
Annual Tax Amount $1,385
Tax Year 2024
Lot Size 6,594 Sqft
Acres 0.15
Property Sub-Type Single Family Residence
Property Description
Location
State AZ
County Maricopa
Community Sunland Village 4
Direction North on Higley to Farmdale, W on Farmdale to Banning, N on Banning to Emerald corner lot with the green lawn
Rooms
Other Rooms Arizona RoomLanai
Master Bedroom Downstairs
Den/Bedroom Plus 3
Separate Den/Office Y
Interior
Interior Features Master Downstairs, 9+ Flat Ceilings, Pantry, 3/4 Bath Master Bdrm, Granite Counters
Heating Electric
Cooling Central Air, Ceiling Fan(s)
Flooring Carpet, Linoleum, Tile
Fireplaces Type None
Fireplace No
Window Features Dual Pane
Appliance Water Purifier
SPA None
Exterior
Parking Features Garage Door Opener, Golf Cart Garage
Garage Spaces 2.0
Garage Description 2.0
Fence Block
Pool None
Community Features Pickleball, Community Spa, Community Spa Htd, Community Pool Htd, Community Pool, Near Bus Stop, Golf, Tennis Court(s), Clubhouse, Fitness Center
Amenities Available FHA Approved Prjct, Management, VA Approved Prjct
Roof Type Composition
Porch Covered Patio(s)
Private Pool No
Building
Lot Description Sprinklers In Rear, Sprinklers In Front, Corner Lot, Desert Back, Cul-De-Sac, Synthetic Grass Frnt
Story 1
Builder Name Farnsworth
Sewer Public Sewer
Water City Water
Architectural Style Ranch
New Construction No
Schools
Elementary Schools Adult
Middle Schools Adult
High Schools Adult
School District Adult
Others
HOA Name SUNLAND VILLAGE
HOA Fee Include Maintenance Grounds,Other (See Remarks)
Senior Community Yes
Tax ID 140-53-556
Ownership Fee Simple
Acceptable Financing Cash, Conventional, FHA, VA Loan
Horse Property N
Listing Terms Cash, Conventional, FHA, VA Loan
Special Listing Condition Age Restricted (See Remarks), N/A

Copyright 2025 Arizona Regional Multiple Listing Service, Inc. All rights reserved.
GET MORE INFORMATION
Broker/Owner Bridge RE Concierge






