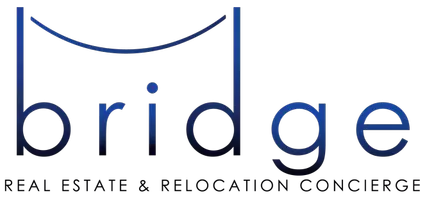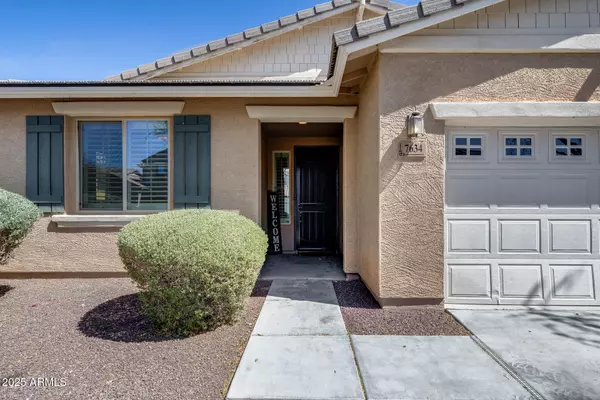GET MORE INFORMATION
$ 575,000
$ 579,988 0.9%
3 Beds
3 Baths
2,231 SqFt
$ 575,000
$ 579,988 0.9%
3 Beds
3 Baths
2,231 SqFt
Key Details
Sold Price $575,000
Property Type Single Family Home
Sub Type Single Family Residence
Listing Status Sold
Purchase Type For Sale
Square Footage 2,231 sqft
Price per Sqft $257
Subdivision Rock Springs 2 Phase 1
MLS Listing ID 6860068
Sold Date 08/08/25
Style Ranch
Bedrooms 3
HOA Fees $105/mo
HOA Y/N Yes
Year Built 2013
Annual Tax Amount $2,477
Tax Year 2024
Lot Size 6,292 Sqft
Acres 0.14
Property Sub-Type Single Family Residence
Source Arizona Regional Multiple Listing Service (ARMLS)
Property Description
Location
State AZ
County Maricopa
Community Rock Springs 2 Phase 1
Direction West to 76th Ln. North on 76th Ln. East on Redbird Rd.
Rooms
Other Rooms Great Room
Master Bedroom Split
Den/Bedroom Plus 4
Separate Den/Office Y
Interior
Interior Features High Speed Internet, Granite Counters, Double Vanity, Master Downstairs, Eat-in Kitchen, Breakfast Bar, 9+ Flat Ceilings, No Interior Steps, Kitchen Island, Pantry, Full Bth Master Bdrm, Separate Shwr & Tub
Heating Electric
Cooling Central Air, Ceiling Fan(s), Programmable Thmstat
Flooring Carpet, Tile
Fireplaces Type None
Fireplace No
Window Features Dual Pane
Appliance Electric Cooktop
SPA None
Exterior
Parking Features Garage Door Opener
Garage Spaces 2.0
Garage Description 2.0
Fence Block
Pool None
Community Features Gated, Playground, Biking/Walking Path
View Mountain(s)
Roof Type Tile
Porch Covered Patio(s), Patio
Private Pool No
Building
Lot Description Desert Front, Synthetic Grass Back, Auto Timer H2O Front, Auto Timer H2O Back
Story 1
Builder Name K HOVNANIAN HOMES
Sewer Public Sewer
Water City Water
Architectural Style Ranch
New Construction No
Schools
Elementary Schools Terramar Academy Of The Arts
Middle Schools Terramar Academy Of The Arts
High Schools Mountain Ridge High School
School District Deer Valley Unified District
Others
HOA Name Rock Springs
HOA Fee Include Maintenance Grounds
Senior Community No
Tax ID 201-20-234
Ownership Fee Simple
Acceptable Financing Cash, Conventional, FHA, VA Loan
Horse Property N
Listing Terms Cash, Conventional, FHA, VA Loan
Financing Conventional

Copyright 2025 Arizona Regional Multiple Listing Service, Inc. All rights reserved.
Bought with The Housing Professionals
GET MORE INFORMATION
Broker/Owner Bridge RE Concierge






