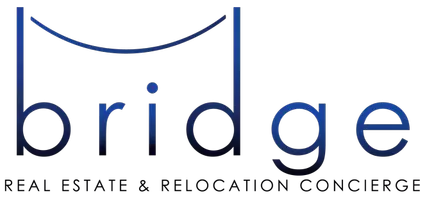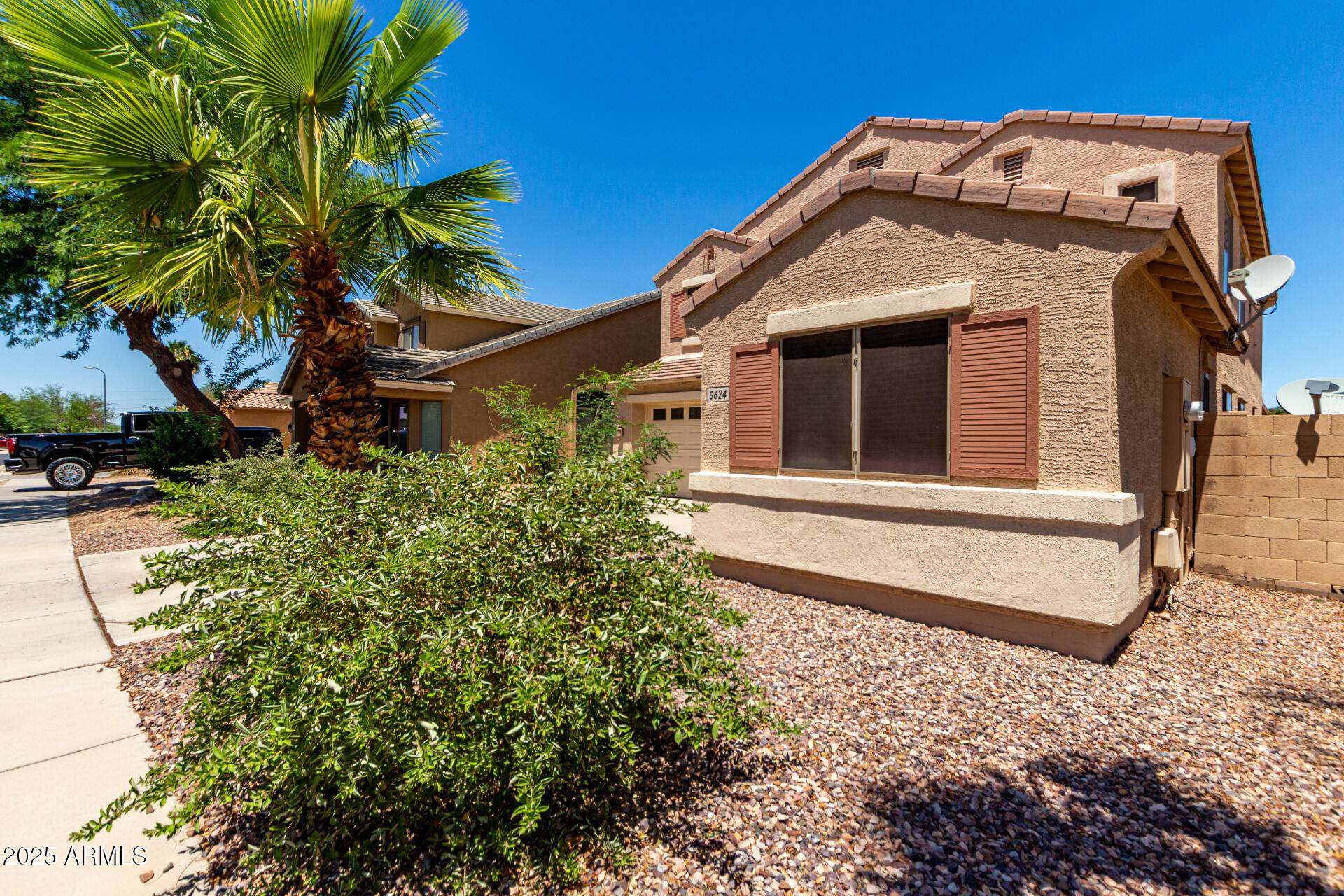4 Beds
3 Baths
2,405 SqFt
4 Beds
3 Baths
2,405 SqFt
Key Details
Property Type Single Family Home
Sub Type Single Family Residence
Listing Status Active
Purchase Type For Rent
Square Footage 2,405 sqft
Subdivision River Bend 2
MLS Listing ID 6889568
Style Contemporary
Bedrooms 4
HOA Y/N Yes
Year Built 2006
Lot Size 5,206 Sqft
Acres 0.12
Property Sub-Type Single Family Residence
Source Arizona Regional Multiple Listing Service (ARMLS)
Property Description
Location
State AZ
County Maricopa
Community River Bend 2
Direction Head south on 51st Ave, Turn right onto W Broadway Rd, Turn right onto S 56th Ave, Turn left onto W Pueblo Ave. The property will be on the right.
Rooms
Other Rooms Loft, Great Room, Family Room
Master Bedroom Upstairs
Den/Bedroom Plus 5
Separate Den/Office N
Interior
Interior Features High Speed Internet, Double Vanity, Upstairs, Eat-in Kitchen, Breakfast Bar, 9+ Flat Ceilings, Kitchen Island, Pantry, Full Bth Master Bdrm, Separate Shwr & Tub, Laminate Counters
Heating Electric
Cooling Central Air
Flooring Carpet, Tile
Fireplaces Type No Fireplace
Furnishings Furnished
Fireplace No
SPA None
Laundry Inside
Exterior
Parking Features Direct Access, Garage Door Opener
Garage Spaces 2.0
Garage Description 2.0
Fence Block, Wrought Iron
Pool Play Pool, Private
Community Features Biking/Walking Path
Roof Type Tile
Porch Covered Patio(s)
Private Pool Yes
Building
Lot Description Gravel/Stone Front, Gravel/Stone Back
Story 2
Builder Name DR Horton Homes
Sewer Public Sewer
Water City Water
Architectural Style Contemporary
New Construction No
Schools
Elementary Schools Kings Ridge School
Middle Schools Kings Ridge School
High Schools Betty Fairfax High School
School District Phoenix Union High School District
Others
Pets Allowed Lessor Approval
HOA Name River Bend
Senior Community No
Tax ID 104-58-104
Horse Property N

Copyright 2025 Arizona Regional Multiple Listing Service, Inc. All rights reserved.
GET MORE INFORMATION
Broker/Owner Bridge RE Concierge






