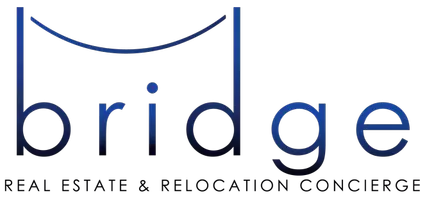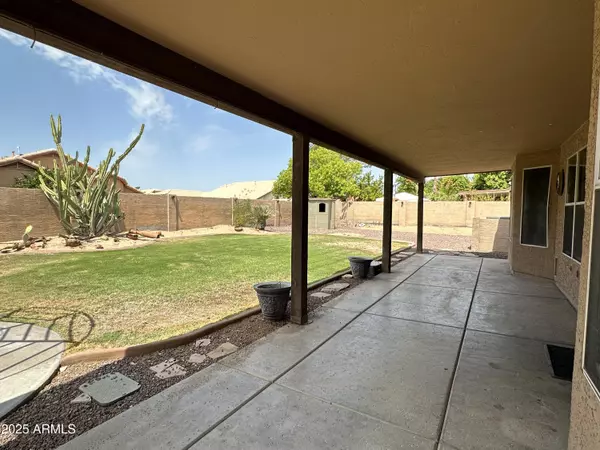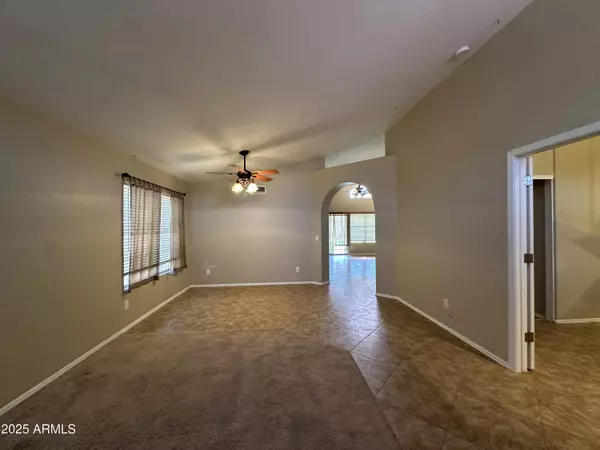4 Beds
2 Baths
1,804 SqFt
4 Beds
2 Baths
1,804 SqFt
Key Details
Property Type Single Family Home
Sub Type Single Family Residence
Listing Status Active
Purchase Type For Rent
Square Footage 1,804 sqft
Subdivision Tierra At Rancho Santa Fe
MLS Listing ID 6898454
Style Santa Barbara/Tuscan
Bedrooms 4
HOA Y/N Yes
Year Built 1995
Lot Size 9,040 Sqft
Acres 0.21
Property Sub-Type Single Family Residence
Source Arizona Regional Multiple Listing Service (ARMLS)
Property Description
Location
State AZ
County Maricopa
Community Tierra At Rancho Santa Fe
Direction East on Thomas to Rancho Santa Fe Blvd - South to Vernon Ave - East to 123rd Ln - Left to Sheridan - Right to 123rd Dr - Right to your new home
Rooms
Other Rooms Great Room, Family Room
Master Bedroom Downstairs
Den/Bedroom Plus 4
Separate Den/Office N
Interior
Interior Features High Speed Internet, Granite Counters, Double Vanity, Master Downstairs, Eat-in Kitchen, Breakfast Bar, No Interior Steps, Vaulted Ceiling(s), Kitchen Island, Pantry, Full Bth Master Bdrm, Separate Shwr & Tub
Heating Natural Gas
Cooling Central Air, Ceiling Fan(s)
Flooring Carpet, Tile
Fireplaces Type No Fireplace
Furnishings Unfurnished
Fireplace No
Appliance Electric Cooktop
SPA None
Laundry Washer Hookup, In Unit, 220 V Dryer Hookup, Inside
Exterior
Exterior Feature Storage
Parking Features Direct Access, Garage Door Opener, RV Gate
Garage Spaces 3.0
Garage Description 3.0
Fence Block
Roof Type Tile
Porch Covered Patio(s), Patio
Building
Lot Description Sprinklers In Rear, Sprinklers In Front, Desert Front, Gravel/Stone Front, Grass Back, Auto Timer H2O Front, Auto Timer H2O Back
Story 1
Builder Name CONTINENTAL HOMES
Sewer Public Sewer
Water City Water
Architectural Style Santa Barbara/Tuscan
Structure Type Storage
New Construction No
Schools
Elementary Schools Rancho Santa Fe Elementary School
Middle Schools Western Sky Middle School
High Schools Millennium High School
School District Agua Fria Union High School District
Others
Pets Allowed Call
HOA Name Rancho Santa Fe
Senior Community No
Tax ID 501-88-123
Horse Property N

Copyright 2025 Arizona Regional Multiple Listing Service, Inc. All rights reserved.
GET MORE INFORMATION
Broker/Owner Bridge RE Concierge






