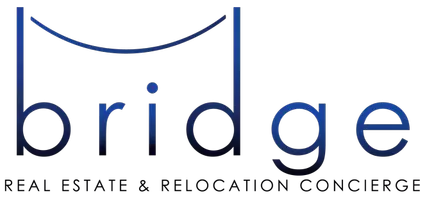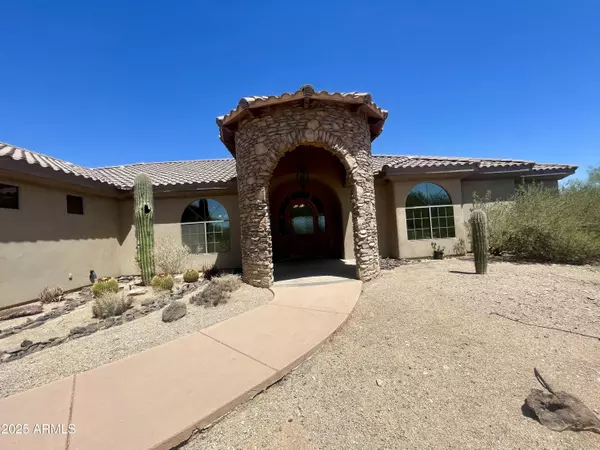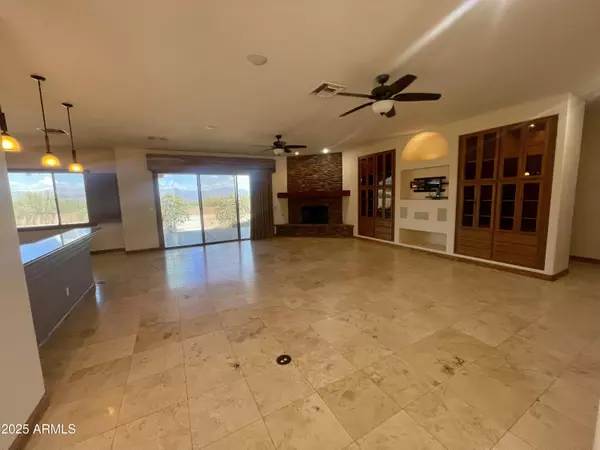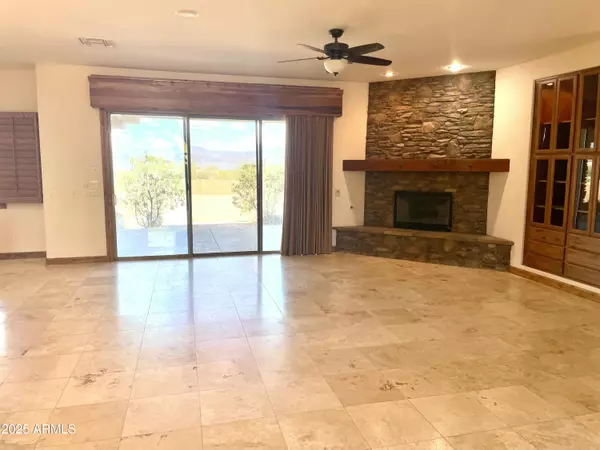3 Beds
2.5 Baths
3,500 SqFt
3 Beds
2.5 Baths
3,500 SqFt
Key Details
Property Type Single Family Home
Sub Type Single Family Residence
Listing Status Active
Purchase Type For Rent
Square Footage 3,500 sqft
Subdivision Rio Verde Foothills
MLS Listing ID 6899076
Style Santa Barbara/Tuscan
Bedrooms 3
HOA Y/N No
Year Built 2005
Lot Size 1.093 Acres
Acres 1.09
Property Sub-Type Single Family Residence
Property Description
Welcome to your dream home! This beautiful custom residence features 3 bedrooms, a den, and 2.5 baths.
The expansive kitchen opens to the great room and boasts granite countertops, a gas cooktop, and ample cabinetry. Enjoy meals at the breakfast nook or bar, plus a large kitchen island.
The great room features a floor-to-ceiling stone fireplace, while the master suite offers a luxurious bath and a walk-in closet. Oversized bedrooms, a powder room, a wet bar, a dining room, and an office provide ample space.
Enjoy fantastic views and relax on the spacious covered patio. The oversized garage and a large laundry room with built-in storage add convenience.
Don't miss this exceptional home!
Location
State AZ
County Maricopa
Community Rio Verde Foothills
Direction North ( Left) on 152Nd to Dixileta - East (Right) on Dixileta to 153Rd Street - Property is on the SE corner of 153Rd & Dixileta.
Rooms
Other Rooms Great Room
Master Bedroom Split
Den/Bedroom Plus 4
Separate Den/Office Y
Interior
Interior Features High Speed Internet, Granite Counters, Double Vanity, Eat-in Kitchen, Breakfast Bar, 9+ Flat Ceilings, Central Vacuum, No Interior Steps, Soft Water Loop, Kitchen Island, Pantry, Full Bth Master Bdrm, Separate Shwr & Tub, Tub with Jets
Heating Propane
Cooling Central Air
Flooring Carpet, Stone, Wood
Fireplaces Type Fireplace Living Rm
Furnishings Unfurnished
Fireplace Yes
Window Features Low-Emissivity Windows,Dual Pane
Appliance Gas Cooktop, Water Softener
SPA None
Laundry Dryer Included, Washer Included
Exterior
Parking Features RV Access/Parking, Direct Access, Garage Door Opener, RV Gate, Attch'd Gar Cabinets
Garage Spaces 3.0
Carport Spaces 3
Garage Description 3.0
Fence Block
View Mountain(s)
Roof Type Tile
Porch Covered Patio(s)
Private Pool No
Building
Lot Description Sprinklers In Rear, Sprinklers In Front, Corner Lot, Desert Back, Desert Front, Dirt Back
Story 1
Builder Name Ridgeline Const
Sewer Septic in & Cnctd
Water Well - Shared
Architectural Style Santa Barbara/Tuscan
New Construction No
Schools
Elementary Schools Horseshoe Trails Elementary School
Middle Schools Sonoran Trails Middle School
High Schools Cactus Shadows High School
School District Cave Creek Unified District
Others
Pets Allowed Lessor Approval
Senior Community No
Tax ID 219-37-026-C
Horse Property Y

Copyright 2025 Arizona Regional Multiple Listing Service, Inc. All rights reserved.
GET MORE INFORMATION
Broker/Owner Bridge RE Concierge






