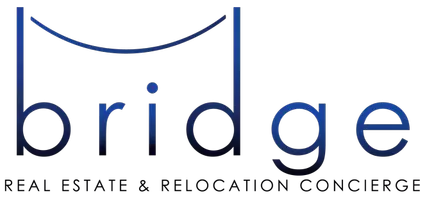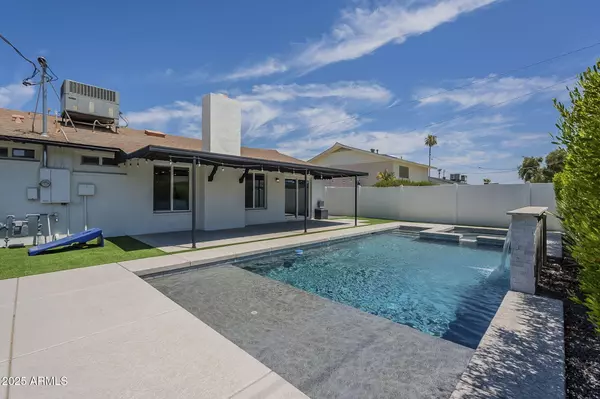3 Beds
2 Baths
1,531 SqFt
3 Beds
2 Baths
1,531 SqFt
OPEN HOUSE
Sat Aug 16, 11:00am - 1:00pm
Key Details
Property Type Single Family Home
Sub Type Single Family Residence
Listing Status Active
Purchase Type For Sale
Square Footage 1,531 sqft
Price per Sqft $506
Subdivision Park Scottsdale 4
MLS Listing ID 6906292
Style Ranch
Bedrooms 3
HOA Y/N No
Year Built 1962
Annual Tax Amount $1,726
Tax Year 2024
Lot Size 6,956 Sqft
Acres 0.16
Property Sub-Type Single Family Residence
Source Arizona Regional Multiple Listing Service (ARMLS)
Property Description
Inside you'll love the modern kitchen complete with brand-new appliances, sleek finishes, and a seamless flow into the inviting family room. Gather around the cozy fireplace or enjoy views of the backyard oasis through large windows that fill the space with natural light.
The 2 car garage features beautiful epoxy floors with a service door leading to the side yard. This location is close to the iconic Fashion Square Mall, many restuarant and night life. Also, this home is near Chapparel Park and Dog Park, Newly Remodeled iconic McCormick- Stillman Railroad park,featuring indoor play structure, Scottsdale Unified District + mins from the top rating private schools. Camelback Mtn is close by for hiking and walking the trails. This is minutes from the freeway too!
Location
State AZ
County Maricopa
Community Park Scottsdale 4
Direction Head East on McDonald, Left on 86th, Left on Montebello Ave, home is on left side
Rooms
Other Rooms Family Room
Master Bedroom Downstairs
Den/Bedroom Plus 3
Separate Den/Office N
Interior
Interior Features High Speed Internet, Master Downstairs, No Interior Steps, Kitchen Island, 3/4 Bath Master Bdrm
Heating Electric
Cooling Ceiling Fan(s), Evaporative Cooling, Programmable Thmstat
Flooring Tile
Fireplaces Type Fire Pit, 1 Fireplace, Gas
Fireplace Yes
Window Features Dual Pane
Appliance Built-In Electric Oven
SPA Private
Exterior
Parking Features Garage Door Opener, Direct Access
Garage Spaces 2.0
Garage Description 2.0
Fence See Remarks
Pool Heated
Landscape Description Irrigation Front
Community Features Playground, Biking/Walking Path
View Mountain(s)
Roof Type Composition
Porch Covered Patio(s), Patio
Private Pool true
Building
Lot Description Gravel/Stone Front, Synthetic Grass Back, Irrigation Front
Story 1
Builder Name Unknown
Sewer Public Sewer
Water City Water
Architectural Style Ranch
New Construction No
Schools
Elementary Schools Pueblo Elementary School
Middle Schools Mohave Middle School
High Schools Saguaro High School
School District Scottsdale Unified District
Others
HOA Fee Include No Fees
Senior Community No
Tax ID 173-74-007
Ownership Fee Simple
Acceptable Financing Cash, Conventional, 1031 Exchange, FHA, VA Loan
Horse Property N
Listing Terms Cash, Conventional, 1031 Exchange, FHA, VA Loan

Copyright 2025 Arizona Regional Multiple Listing Service, Inc. All rights reserved.
GET MORE INFORMATION
Broker/Owner Bridge RE Concierge






