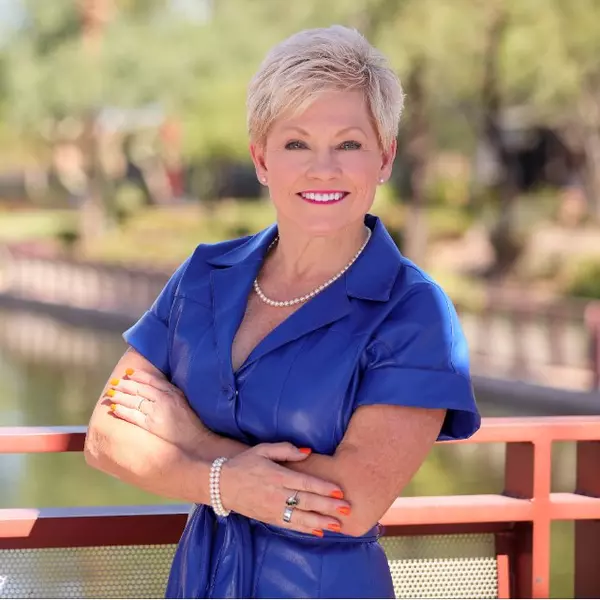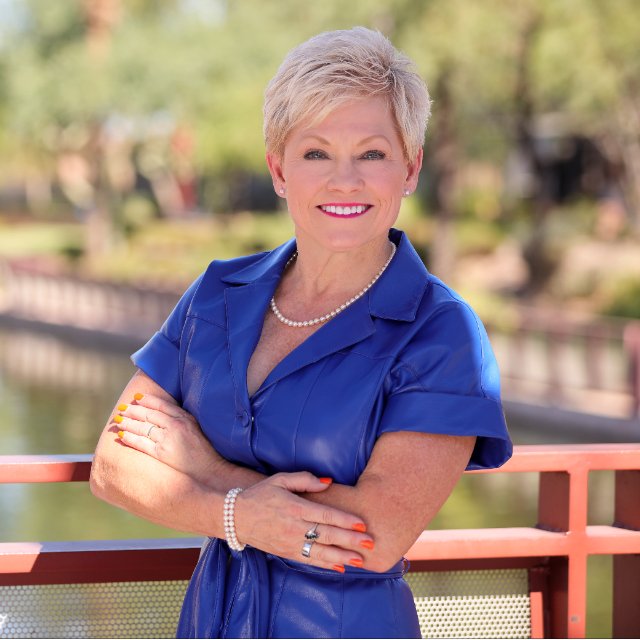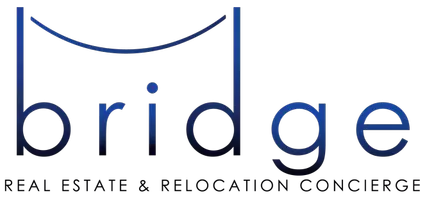
4 Beds
4.5 Baths
4,336 SqFt
4 Beds
4.5 Baths
4,336 SqFt
Key Details
Property Type Single Family Home
Sub Type Single Family Residence
Listing Status Active
Purchase Type For Sale
Square Footage 4,336 sqft
Price per Sqft $576
Subdivision Sonoqui Creek Village
MLS Listing ID 6918397
Bedrooms 4
HOA Fees $353/mo
HOA Y/N Yes
Year Built 2021
Annual Tax Amount $5,215
Tax Year 2024
Lot Size 0.531 Acres
Acres 0.53
Property Sub-Type Single Family Residence
Source Arizona Regional Multiple Listing Service (ARMLS)
Property Description
A newly built guest house with its own garage, gym, and pool bath expands the possibilities for hosting. Outdoors, enjoy a private sport court with pickleball, inground trampoline, lush mature landscaping, professional misting system, and surround sound for year-round entertaining. Inside, designer upgrades include custom cabinetry with fluted accents, limestone fireplace surround, built-ins, iron doors, accent walls, and a fully reimagined office and primary suite. Additional features include epoxy garage floors, custom closets in every bedroom, laundry with dog wash and kennel, and extensive custom lighting.
Your own personal oasis of peace, serenity and entertainment awaits. Come experience this one-of-a-kind estate.
Location
State AZ
County Maricopa
Community Sonoqui Creek Village
Direction North on Hawes. The community entrance will be on the west side of Hawes just north of Riggs -
Rooms
Other Rooms Guest Qtrs-Sep Entrn, ExerciseSauna Room, Great Room, Family Room, BonusGame Room
Guest Accommodations 876.0
Master Bedroom Downstairs
Den/Bedroom Plus 6
Separate Den/Office Y
Interior
Interior Features Smart Home, Double Vanity, Master Downstairs, Eat-in Kitchen, Breakfast Bar, 9+ Flat Ceilings, No Interior Steps, Soft Water Loop, Vaulted Ceiling(s), Wet Bar, Kitchen Island, Full Bth Master Bdrm, Separate Shwr & Tub
Heating Natural Gas
Cooling Central Air, Ceiling Fan(s), Programmable Thmstat
Flooring Tile
Fireplaces Type Fire Pit, 1 Fireplace
Fireplace Yes
Window Features Low-Emissivity Windows,Solar Screens,Dual Pane
Appliance Gas Cooktop
SPA Heated,Private
Exterior
Exterior Feature Private Pickleball Court(s), Other, Misting System, Sport Court(s), Storage, Built-in Barbecue, Separate Guest House
Parking Features Tandem Garage, RV Gate, Garage Door Opener, Detached, Golf Cart Garage
Garage Spaces 4.0
Garage Description 4.0
Fence Block
Pool Heated
Landscape Description Irrigation Back, Irrigation Front
Community Features Gated, Playground, Biking/Walking Path
Roof Type Tile
Porch Covered Patio(s), Patio
Private Pool Yes
Building
Lot Description Sprinklers In Rear, Sprinklers In Front, Corner Lot, Synthetic Grass Frnt, Synthetic Grass Back, Auto Timer H2O Front, Auto Timer H2O Back, Irrigation Front, Irrigation Back
Story 1
Builder Name Toll Brothers
Sewer Public Sewer
Water City Water
Structure Type Private Pickleball Court(s),Other,Misting System,Sport Court(s),Storage,Built-in Barbecue, Separate Guest House
New Construction No
Schools
Elementary Schools Queen Creek Elementary School
Middle Schools Newell Barney College Preparatory School
High Schools Crismon High School
School District Queen Creek Unified District
Others
HOA Name Whisper Ranch
HOA Fee Include Maintenance Grounds,Street Maint
Senior Community No
Tax ID 314-08-867
Ownership Fee Simple
Acceptable Financing Cash, Conventional, VA Loan
Horse Property N
Disclosures Agency Discl Req, Seller Discl Avail
Possession By Agreement
Listing Terms Cash, Conventional, VA Loan

Copyright 2025 Arizona Regional Multiple Listing Service, Inc. All rights reserved.
GET MORE INFORMATION

Broker/Owner Bridge RE Concierge






