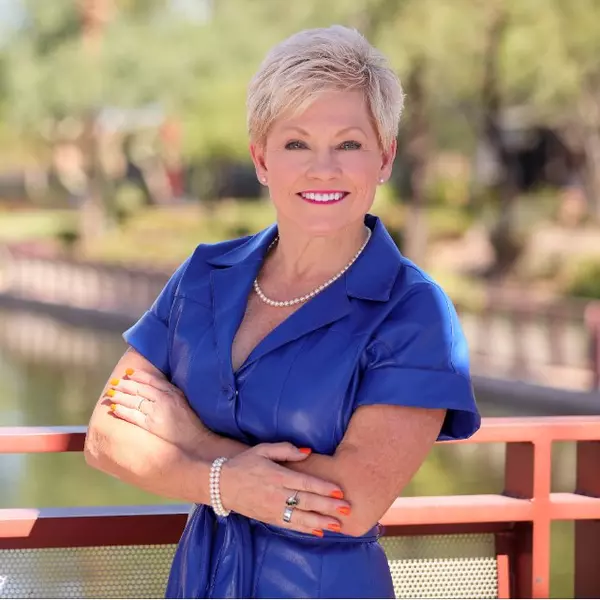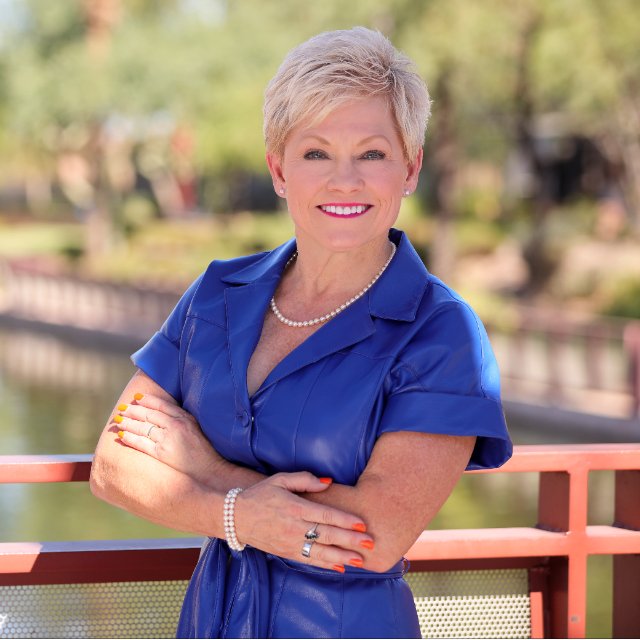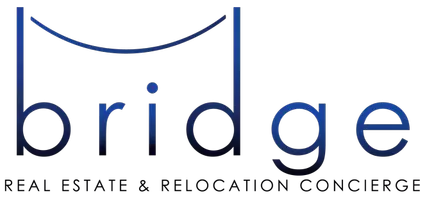
4 Beds
4 Baths
3,426 SqFt
4 Beds
4 Baths
3,426 SqFt
Open House
Sat Sep 20, 1:00pm - 4:00pm
Sun Sep 21, 12:00pm - 4:00pm
Key Details
Property Type Single Family Home
Sub Type Patio Home
Listing Status Active
Purchase Type For Sale
Square Footage 3,426 sqft
Price per Sqft $583
Subdivision Las Brisas Unit 2 At Scottsdale Ranch
MLS Listing ID 6922591
Style Contemporary
Bedrooms 4
HOA Fees $409/mo
HOA Y/N Yes
Year Built 1986
Annual Tax Amount $4,933
Tax Year 2024
Lot Size 5,520 Sqft
Acres 0.13
Property Sub-Type Patio Home
Source Arizona Regional Multiple Listing Service (ARMLS)
Property Description
This beautifully reimagined residence offers modern upgrades inside and out, blending comfort, function, and style.
The exterior welcomes you with a charming courtyard and fountain. Out back, low-maintenance turf, elegant tile finishes, and a sparkling pool create the perfect setting for relaxation or entertaining.
Inside, the gourmet kitchen takes center stage with an oversized island, sleek cabinetry, designer lighting, premium appliances, and a walk-in pantry/laundry combo. On the main level, a versatile en-suite offers the ideal space for guests, an office, or a home gym—complete with a spa-inspired steam shower.
Upstairs, the primary retreat is a true escape featuring a private balcony, spa-style bath with This bold and stylishly transformed 4-bedroom, 4-bath residence offers modern upgrades inside and out.
Outside, a welcoming courtyard with a fountain sets the tone. The backyard is designed for relaxation and low-maintenance living, featuring turf, tile finishes, and a sparkling pool.
Inside, the gourmet kitchen is a true showstopper with an oversized island, sleek cabinetry, designer lighting, high-end appliances, and a walk-in pantry/laundry combo. The flexible downstairs en-suite is perfect for guests, an office, or a home gym, complete with a spa-inspired steam shower.
Upstairs, the luxurious primary retreat boasts its own balcony, a spa-style bath with soaking tub and walk-in shower, plus serene views of the tennis courts.
The finished 2-car garage impresses with epoxy flooring, tiled walls, and abundant storage.
Location
State AZ
County Maricopa
Community Las Brisas Unit 2 At Scottsdale Ranch
Rooms
Other Rooms Family Room, BonusGame Room
Master Bedroom Split
Den/Bedroom Plus 5
Separate Den/Office N
Interior
Interior Features High Speed Internet, Double Vanity, Other, See Remarks, Upstairs, Eat-in Kitchen, Breakfast Bar, Vaulted Ceiling(s), Kitchen Island, Pantry, 2 Master Baths, Full Bth Master Bdrm, Separate Shwr & Tub
Heating Electric
Cooling Central Air, Ceiling Fan(s)
Flooring Vinyl
Fireplaces Type 2 Fireplace, Family Room, Living Room
Fireplace Yes
Window Features Skylight(s),Dual Pane
Appliance Electric Cooktop, Water Purifier
SPA None
Exterior
Exterior Feature Balcony, Private Street(s), Private Yard, Tennis Court(s)
Parking Features Garage Door Opener, Attch'd Gar Cabinets
Garage Spaces 2.0
Garage Description 2.0
Fence Wrought Iron
Community Features Lake, Gated, Community Spa Htd, Guarded Entry, Tennis Court(s)
Roof Type Tile,Foam
Porch Covered Patio(s), Patio
Private Pool Yes
Building
Lot Description Waterfront Lot, Sprinklers In Rear, Sprinklers In Front
Story 2
Builder Name X
Sewer Public Sewer
Water City Water
Architectural Style Contemporary
Structure Type Balcony,Private Street(s),Private Yard,Tennis Court(s)
New Construction No
Schools
Elementary Schools Laguna Elementary School
Middle Schools Mountainside Middle School
High Schools Desert Mountain High School
School District Scottsdale Unified District
Others
HOA Name Brown Community Mgmt
HOA Fee Include Maintenance Grounds,Street Maint,Front Yard Maint
Senior Community No
Tax ID 217-46-945
Ownership Fee Simple
Acceptable Financing Cash, Conventional
Horse Property N
Disclosures Agency Discl Req, Seller Discl Avail
Possession By Agreement
Listing Terms Cash, Conventional

Copyright 2025 Arizona Regional Multiple Listing Service, Inc. All rights reserved.
GET MORE INFORMATION

Broker/Owner Bridge RE Concierge






