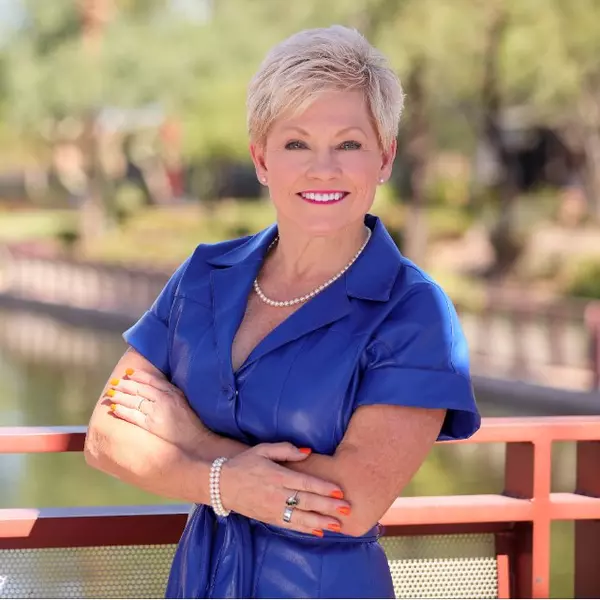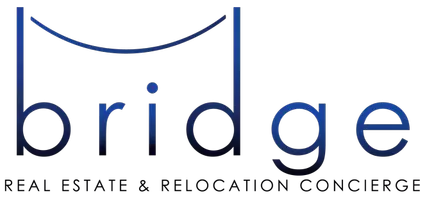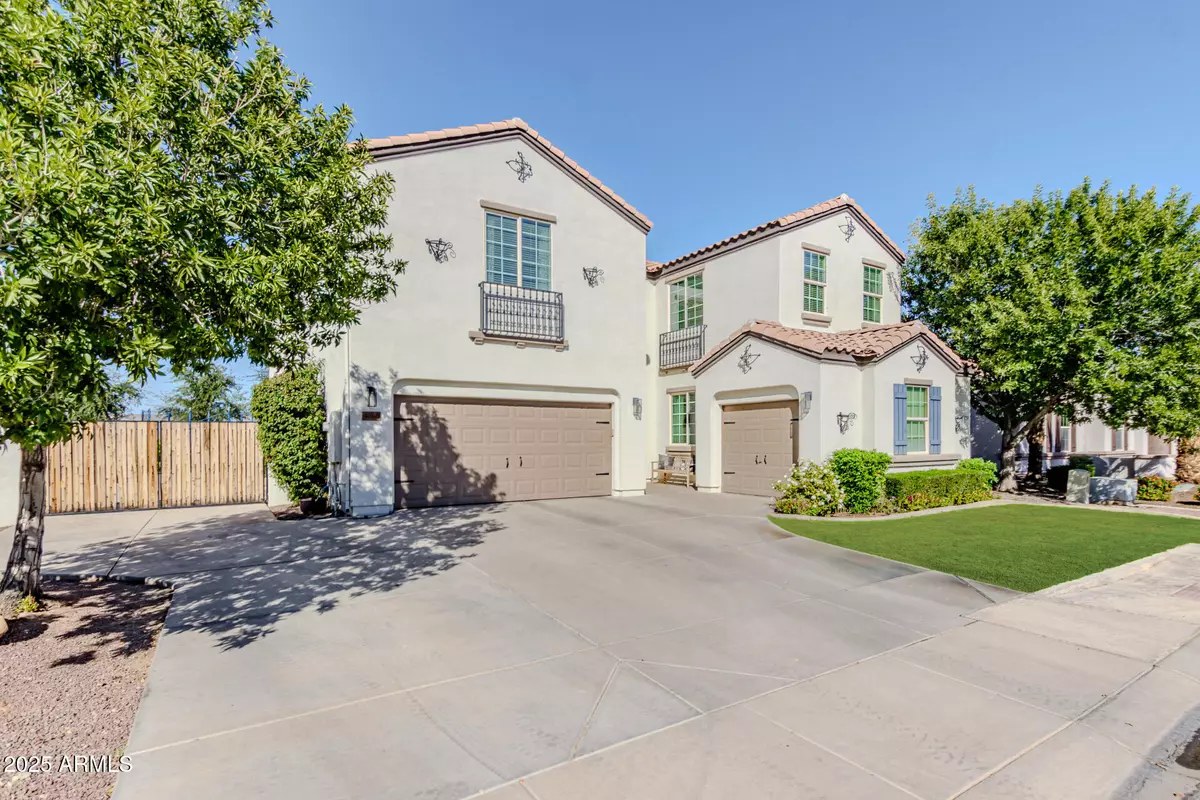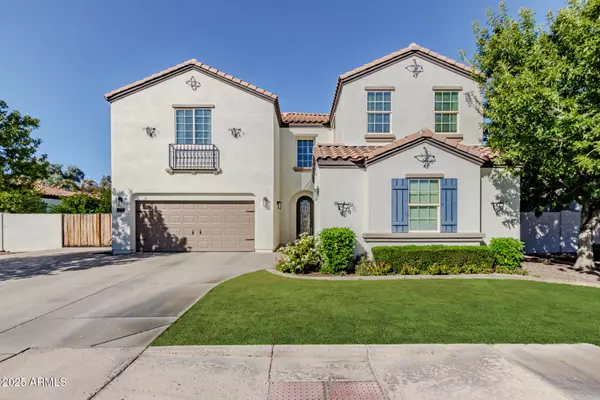
6 Beds
4 Baths
4,480 SqFt
6 Beds
4 Baths
4,480 SqFt
Key Details
Property Type Single Family Home
Sub Type Single Family Residence
Listing Status Active
Purchase Type For Sale
Square Footage 4,480 sqft
Price per Sqft $220
Subdivision Avian Trails
MLS Listing ID 6940344
Style Santa Barbara/Tuscan
Bedrooms 6
HOA Fees $264/qua
HOA Y/N Yes
Year Built 2010
Annual Tax Amount $4,023
Tax Year 2024
Lot Size 9,790 Sqft
Acres 0.22
Property Sub-Type Single Family Residence
Source Arizona Regional Multiple Listing Service (ARMLS)
Property Description
The home's north/south orientation maximizes natural light, with the lot positioned to overlook a neighboring horse property ensuring privacy as no structures interrupt the expansive backyard sky. This setup creates a rare backyard oasis, ideal for quiet reflection or outdoor pursuits.
Entering the beautiful iron door reveals an immediate sense of openness. The main level centers around a chef-inspired kitchen with abundant counter space, sleek quartz countertops, modern appliances, and a deep walk-in pantry. Island seating bridges to the dining area, where windows draw the eye to the outdoors. Adjacent, the living room expands with high ceilings. A generous flex/bonus room off the main area adapts easily. Envision it as a formal dining room, home office, media den, or hobby space, with built-in desks for organization.
Tucked away for privacy, the first-floor guest suite includes a full bathroom with tub/shower combo and ample closet space, making it welcoming for visitors or multi-generational setups.
Ascending the staircase, a wide-open loft greets you, a sunlit hub for reading, games, or casual lounging. The upper level houses the primary suite, a true retreat spanning generous square footage. The bedroom itself is a sanctuary with plush carpeting and serene views. The en-suite bath features dual vanities with tile countertops, a soaking tub, separate shower, private water closet, and two generously-sized walk-in closets.
The remaining four bedrooms upstairs each offer walk-in closets, ensuring no one compromises on space. Two additional full bathrooms serve these bedrooms.
Venture outdoors to the backyard's crown jewel: a sparkling pool that transforms the space into a private resort. Crystal-clear water cascades from a rock waterfall into the freeform pool, a thrilling rock slide invites adventure, and a shaded grotto provides a cool hideaway. The pool deck, extends to an outdoor fire pit.
Active lifestyles find a home here too. The sport court doubles as an RV pad with an extra-wide RV gate, perfect for storing a camper and off-road vehicles. The nearby Veterans Oasis Park has a nature center, a memorial for our veterans, peaceful walking trails, beautiful natural scenery, wandering streams, water fowl, and fishing in the beautiful community lake.
Location
State AZ
County Maricopa
Community Avian Trails
Area Maricopa
Direction South on Lindsay, East on Cres Way, North on Amethyst, East on Canyon Way
Rooms
Other Rooms Loft, Great Room, Family Room, BonusGame Room
Master Bedroom Upstairs
Den/Bedroom Plus 8
Separate Den/Office N
Interior
Interior Features High Speed Internet, Double Vanity, Upstairs, Eat-in Kitchen, Breakfast Bar, 9+ Flat Ceilings, Kitchen Island, Pantry, Full Bth Master Bdrm, Separate Shwr & Tub
Heating Electric
Cooling Central Air, Ceiling Fan(s), Programmable Thmstat
Flooring Carpet, Tile, Concrete
Fireplaces Type Fire Pit
Fireplace Yes
Window Features Dual Pane,Vinyl Frame
Appliance Electric Cooktop
SPA None
Exterior
Exterior Feature Private Yard, Sport Court(s)
Parking Features RV Access/Parking, RV Gate, Garage Door Opener, Direct Access
Garage Spaces 3.0
Garage Description 3.0
Fence Block
Pool Play Pool
Community Features Playground, Biking/Walking Path
Utilities Available SRP
Roof Type Tile
Porch Covered Patio(s), Patio
Total Parking Spaces 3
Private Pool Yes
Building
Lot Description Sprinklers In Rear, Sprinklers In Front, Grass Front, Synthetic Grass Back, Auto Timer H2O Front, Auto Timer H2O Back
Story 2
Builder Name Trend Homes
Sewer Public Sewer
Water City Water
Architectural Style Santa Barbara/Tuscan
Structure Type Private Yard,Sport Court(s)
New Construction No
Schools
Elementary Schools Audrey & Robert Ryan Elementary
Middle Schools Willie & Coy Payne Jr. High
High Schools Basha High School
School District Chandler Unified District #80
Others
HOA Name Avian Trails HOA
HOA Fee Include Maintenance Grounds
Senior Community No
Tax ID 304-75-021
Ownership Fee Simple
Acceptable Financing Cash, Conventional, FHA, VA Loan
Horse Property N
Disclosures Agency Discl Req, Seller Discl Avail
Possession Close Of Escrow
Listing Terms Cash, Conventional, FHA, VA Loan

Copyright 2025 Arizona Regional Multiple Listing Service, Inc. All rights reserved.
GET MORE INFORMATION

Broker/Owner Bridge RE Concierge






