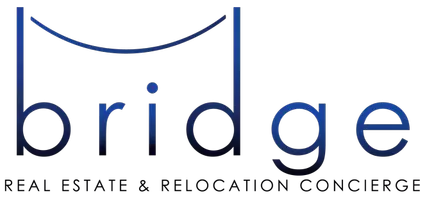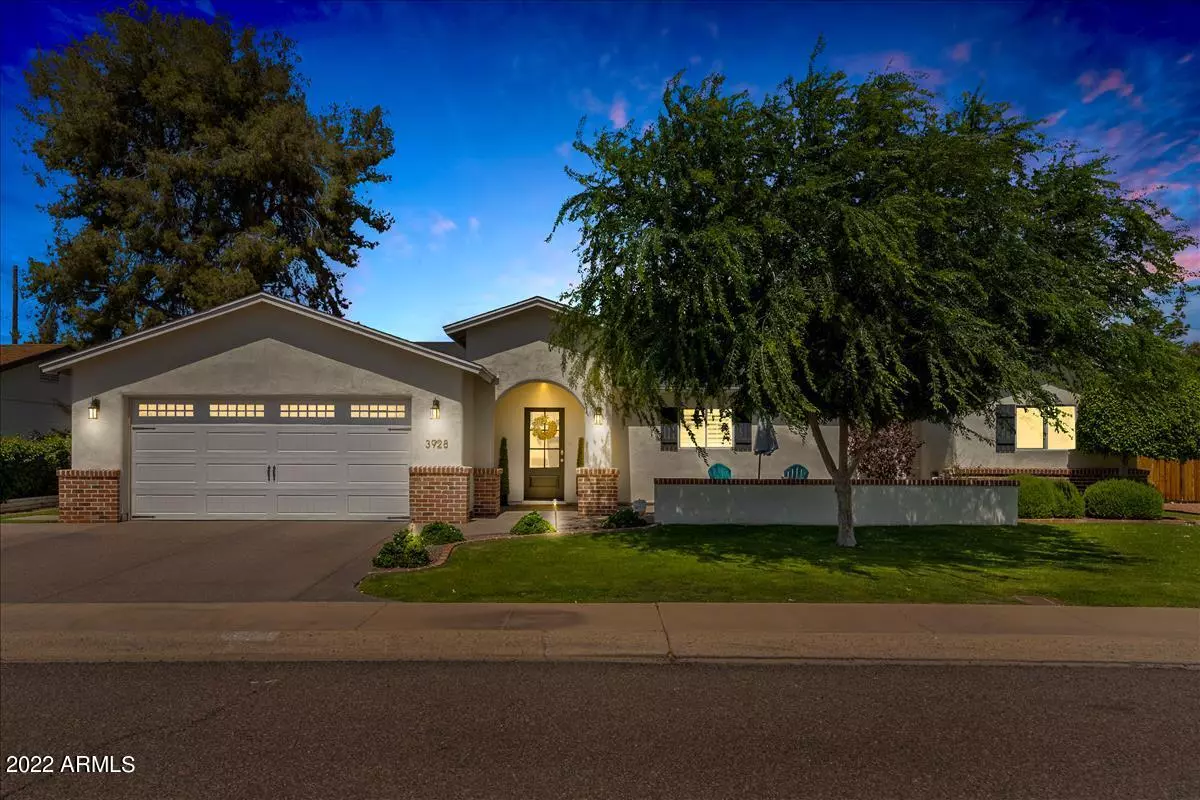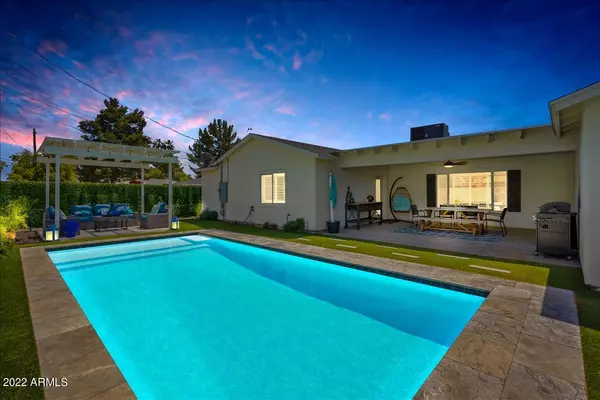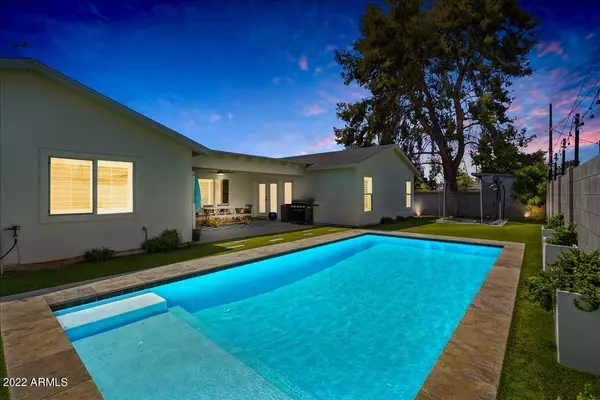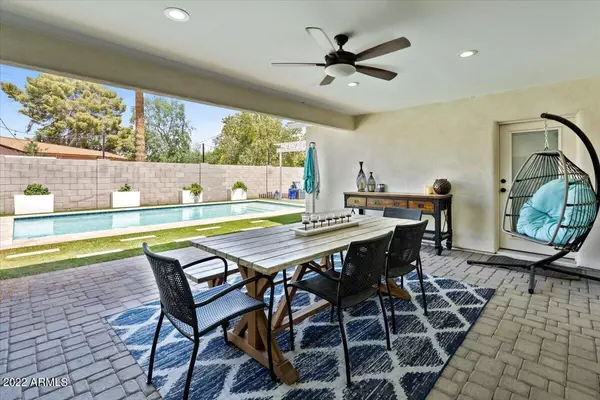$1,355,000
$1,275,000
6.3%For more information regarding the value of a property, please contact us for a free consultation.
4 Beds
3 Baths
2,749 SqFt
SOLD DATE : 05/18/2022
Key Details
Sold Price $1,355,000
Property Type Single Family Home
Sub Type Single Family Residence
Listing Status Sold
Purchase Type For Sale
Square Footage 2,749 sqft
Price per Sqft $492
Subdivision Suncrest Manor Lot 33-45
MLS Listing ID 6383378
Sold Date 05/18/22
Bedrooms 4
HOA Y/N No
Year Built 2015
Annual Tax Amount $6,060
Tax Year 2021
Lot Size 8,324 Sqft
Acres 0.19
Property Sub-Type Single Family Residence
Source Arizona Regional Multiple Listing Service (ARMLS)
Property Description
Just a few years ago this home was newly constructed to incorporate the popular Open Concept where a spacious kitchen opens to your great room and dining room. This home is perfect for entertaining friends, both inside and out. Current owner investments make this as good or better than new. Backyard includes sleek, rectangular pool with tile decking, artificial grass, covered ramada, garden planters and shady patio for enjoying the outdoors. Inside there's plantation shutters, closet organizers, taller baseboards, coffee bar, ''Stop and Drop'' Mudroom, custom kitchen with backsplash, tasteful light fixtures and more. Out front you're welcomed with a modern farmhouse style with welcoming patio and chairs.
Location
State AZ
County Maricopa
Community Suncrest Manor Lot 33-45
Area Maricopa
Direction South from Indian School; West on Whitton to house on the North side of Street.
Rooms
Other Rooms Great Room
Master Bedroom Split
Den/Bedroom Plus 4
Separate Den/Office N
Interior
Interior Features Granite Counters, Eat-in Kitchen, Kitchen Island, Full Bth Master Bdrm, Separate Shwr & Tub
Heating Natural Gas
Cooling Central Air
Flooring Carpet, Wood
Fireplaces Type None
Fireplace No
SPA None
Laundry Wshr/Dry HookUp Only
Exterior
Garage Spaces 2.0
Garage Description 2.0
Fence Block
Pool Play Pool, Private
Utilities Available APS
Roof Type Composition
Total Parking Spaces 2
Private Pool No
Building
Lot Description Sprinklers In Front, Grass Front, Synthetic Grass Back, Auto Timer H2O Front, Auto Timer H2O Back
Story 1
Builder Name custom new build
Sewer Public Sewer
Water City Water
New Construction No
Schools
Elementary Schools Monte Vista Elementary School
Middle Schools Monte Vista Elementary School
High Schools Camelback High School
School District Phoenix Union High School District
Others
HOA Fee Include No Fees
Senior Community No
Tax ID 127-19-076
Ownership Fee Simple
Acceptable Financing Cash, Conventional, 1031 Exchange, VA Loan
Horse Property N
Disclosures Agency Discl Req, Seller Discl Avail
Possession By Agreement
Listing Terms Cash, Conventional, 1031 Exchange, VA Loan
Financing Conventional
Read Less Info
Want to know what your home might be worth? Contact us for a FREE valuation!

Our team is ready to help you sell your home for the highest possible price ASAP

Copyright 2025 Arizona Regional Multiple Listing Service, Inc. All rights reserved.
Bought with Coldwell Banker Realty
GET MORE INFORMATION

Broker/Owner Bridge RE Concierge
