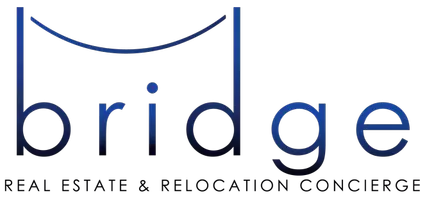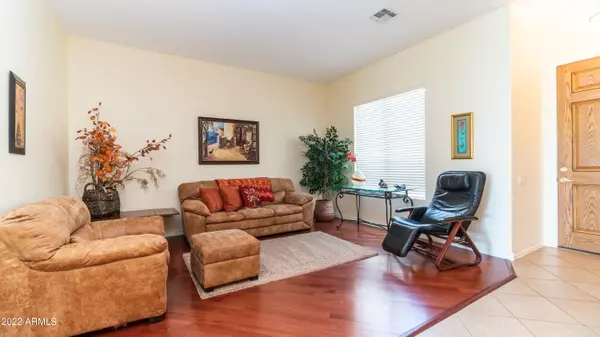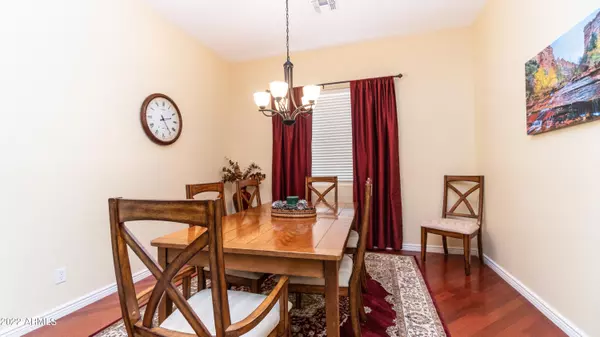$689,000
$699,000
1.4%For more information regarding the value of a property, please contact us for a free consultation.
4 Beds
3 Baths
2,295 SqFt
SOLD DATE : 07/29/2022
Key Details
Sold Price $689,000
Property Type Single Family Home
Sub Type Single Family Residence
Listing Status Sold
Purchase Type For Sale
Square Footage 2,295 sqft
Price per Sqft $300
Subdivision The Landings
MLS Listing ID 6424626
Sold Date 07/29/22
Style Contemporary
Bedrooms 4
HOA Fees $110/qua
HOA Y/N Yes
Year Built 2003
Annual Tax Amount $3,563
Tax Year 2021
Lot Size 7,943 Sqft
Acres 0.18
Property Sub-Type Single Family Residence
Source Arizona Regional Multiple Listing Service (ARMLS)
Property Description
This gently lived in Crest model (2295sf) is located in the Anthem Landings which is an exclusive gated community with single story homes surrounding the property. The home has 4 bedrooms, 3 full baths (the master bath features a huge new tiled walk-in shower) den/formal DR, 3 car garage and a private courtyard. The kitchen features cherry cabinets, white quartz, gorgeous backsplash, gas cook-top, new microwave and black refrigerator. Neutral tile and wood floors throughout the home. 5 ton HVAC was replaced in 2018 and is still under warranty. Enjoy entertaining in this private backyard with raised fence that has a sparkling heated pool and spa surrounded by travertine tile, and putting green. This is Arizona living at its finest!
Location
State AZ
County Maricopa
Community The Landings
Direction East on Anthem Way to Gavilan Peak Pkwy. North 2 blocks to Summit Walk. East on Summit Walk through gate to property. Gate code in Showing Instructions. Home on the right.
Rooms
Other Rooms Guest Qtrs-Sep Entrn, Family Room
Den/Bedroom Plus 5
Separate Den/Office Y
Interior
Interior Features High Speed Internet, Double Vanity, 9+ Flat Ceilings, No Interior Steps, Kitchen Island, Full Bth Master Bdrm, Separate Shwr & Tub
Heating Natural Gas
Cooling Central Air, Ceiling Fan(s), Programmable Thmstat
Flooring Tile, Wood
Fireplaces Type None
Fireplace No
Window Features Low-Emissivity Windows,Dual Pane
Appliance Gas Cooktop, Water Purifier
SPA Heated,Private
Exterior
Exterior Feature Private Yard
Parking Features Garage Door Opener, Attch'd Gar Cabinets
Garage Spaces 3.0
Garage Description 3.0
Fence Block, Wrought Iron
Pool Play Pool, Private
Landscape Description Irrigation Back
Community Features Gated, Community Pool Htd, Community Media Room, Tennis Court(s), Biking/Walking Path, Fitness Center
View City Light View(s), Mountain(s)
Roof Type Tile
Porch Covered Patio(s)
Building
Lot Description Sprinklers In Rear, Sprinklers In Front, Corner Lot, Desert Back, Desert Front, Synthetic Grass Back, Auto Timer H2O Front, Auto Timer H2O Back, Irrigation Back
Story 1
Builder Name Pulte
Sewer Sewer in & Cnctd, Private Sewer
Water Pvt Water Company
Architectural Style Contemporary
Structure Type Private Yard
New Construction No
Schools
Elementary Schools Anthem School
Middle Schools Anthem School
High Schools Boulder Creek High School
School District Deer Valley Unified District
Others
HOA Name Anthem Comm Council
HOA Fee Include Maintenance Grounds
Senior Community No
Tax ID 203-40-391
Ownership Fee Simple
Acceptable Financing Cash, Conventional, FHA
Horse Property N
Listing Terms Cash, Conventional, FHA
Financing Cash
Read Less Info
Want to know what your home might be worth? Contact us for a FREE valuation!

Our team is ready to help you sell your home for the highest possible price ASAP

Copyright 2025 Arizona Regional Multiple Listing Service, Inc. All rights reserved.
Bought with HomeSmart
GET MORE INFORMATION
Broker/Owner Bridge RE Concierge






