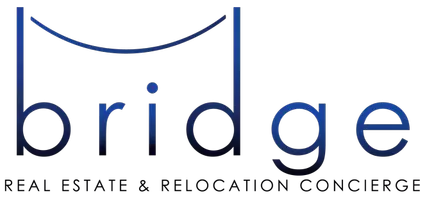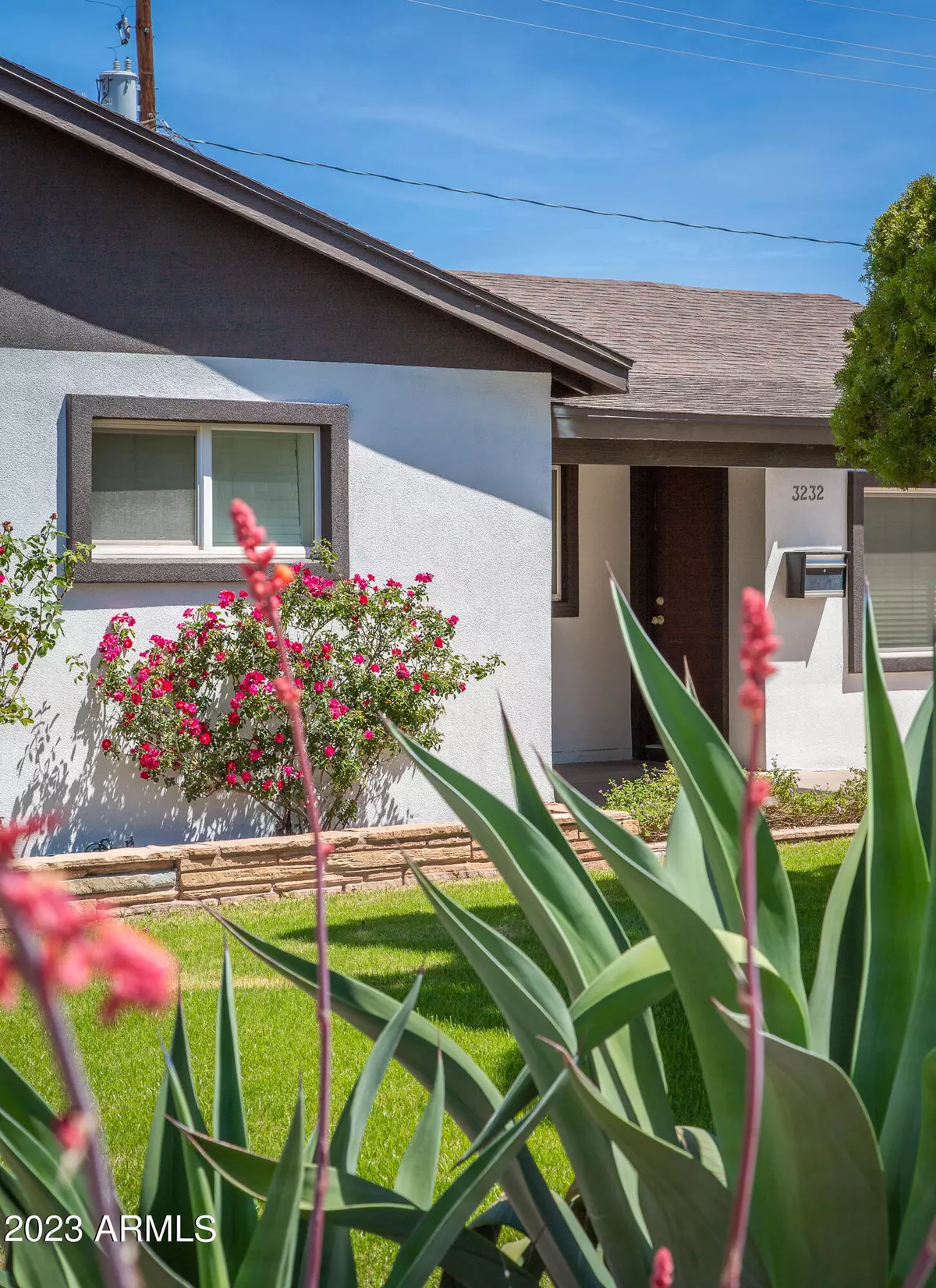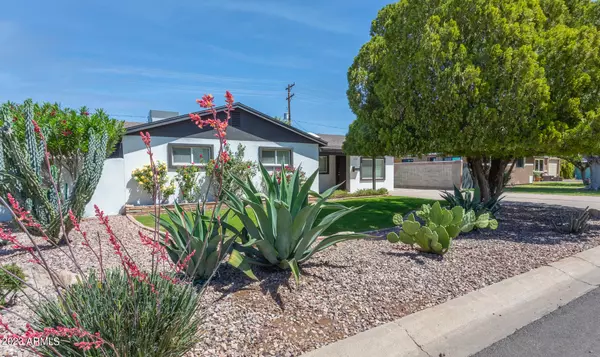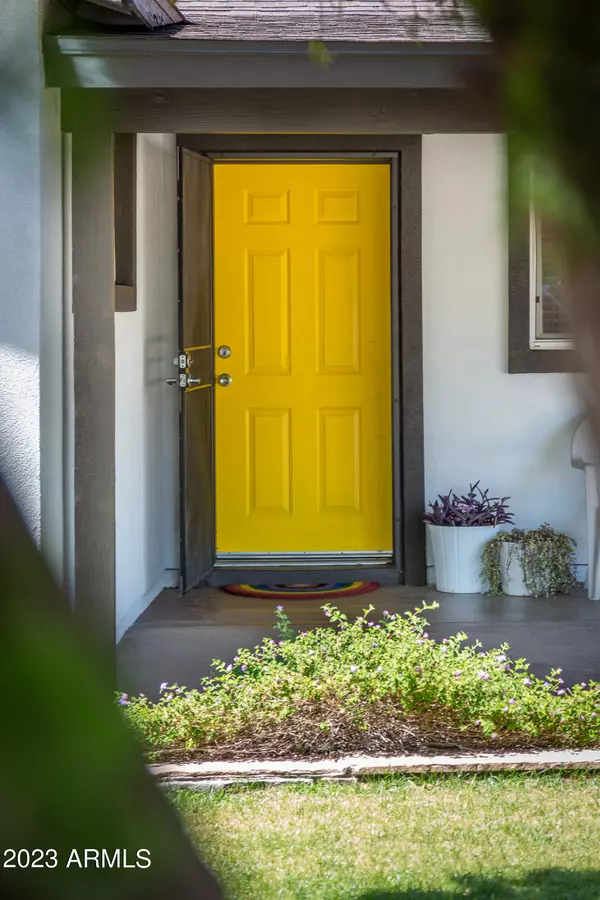$455,000
$450,000
1.1%For more information regarding the value of a property, please contact us for a free consultation.
4 Beds
2 Baths
1,448 SqFt
SOLD DATE : 07/03/2023
Key Details
Sold Price $455,000
Property Type Single Family Home
Sub Type Single Family Residence
Listing Status Sold
Purchase Type For Sale
Square Footage 1,448 sqft
Price per Sqft $314
Subdivision Westward Ho Manor 4
MLS Listing ID 6557217
Sold Date 07/03/23
Bedrooms 4
HOA Y/N No
Year Built 1952
Annual Tax Amount $1,418
Tax Year 2022
Lot Size 7,392 Sqft
Acres 0.17
Property Sub-Type Single Family Residence
Source Arizona Regional Multiple Listing Service (ARMLS)
Property Description
Welcome to this charming one-story home featuring 4 bedrooms, 2 bathrooms and no HOA. Fresh paint throughout creates a bright and inviting atmosphere. The backyard is equipped with a built-in pizza oven, perfect for culinary enthusiasts. Recent updates include a new HVAC unit and sewer line, ensuring comfort and peace of mind. Vaulted ceilings in the living space and ample natural light enhance the overall appeal. This sought after location provides convenient access to some of the valley's best shops and dining - Don't miss out on this gem!
Location
State AZ
County Maricopa
Community Westward Ho Manor 4
Direction Head North on 32nd St from McDowell Rd. Turn right onto Cyprus St. Home will be on the left.
Rooms
Master Bedroom Split
Den/Bedroom Plus 4
Separate Den/Office N
Interior
Interior Features Eat-in Kitchen, No Interior Steps, Vaulted Ceiling(s), Pantry, Full Bth Master Bdrm, Separate Shwr & Tub
Heating Natural Gas
Cooling Central Air, Ceiling Fan(s)
Flooring Tile, Wood
Fireplaces Type None
Fireplace No
Window Features Low-Emissivity Windows,Dual Pane,Vinyl Frame
SPA None
Exterior
Exterior Feature Storage, Built-in Barbecue
Parking Features RV Gate
Fence Block
Pool None
Roof Type Composition
Porch Covered Patio(s), Patio
Building
Lot Description Desert Back, Desert Front, Grass Front, Grass Back
Story 1
Builder Name UNK
Sewer Public Sewer
Water City Water
Structure Type Storage,Built-in Barbecue
New Construction No
Schools
Elementary Schools Papago School
Middle Schools Papago School
High Schools Camelback High School
School District Phoenix Union High School District
Others
HOA Fee Include No Fees
Senior Community No
Tax ID 120-16-077
Ownership Fee Simple
Acceptable Financing Cash, Conventional, FHA, VA Loan
Horse Property N
Listing Terms Cash, Conventional, FHA, VA Loan
Financing FHA
Read Less Info
Want to know what your home might be worth? Contact us for a FREE valuation!

Our team is ready to help you sell your home for the highest possible price ASAP

Copyright 2025 Arizona Regional Multiple Listing Service, Inc. All rights reserved.
Bought with Jason Mitchell Real Estate
GET MORE INFORMATION
Broker/Owner Bridge RE Concierge






