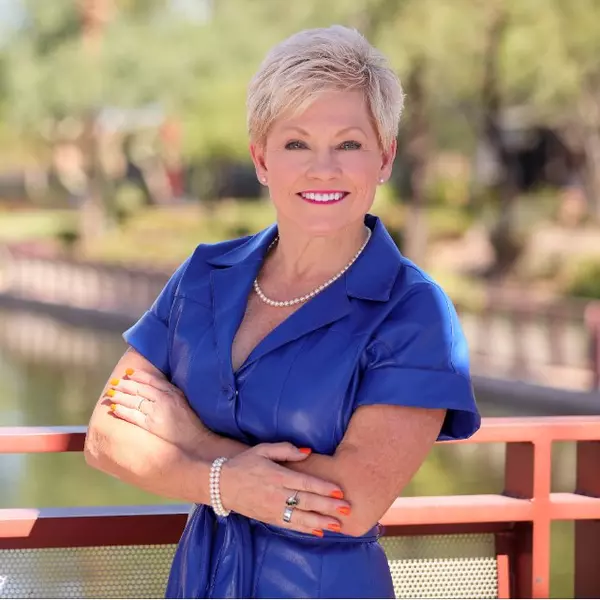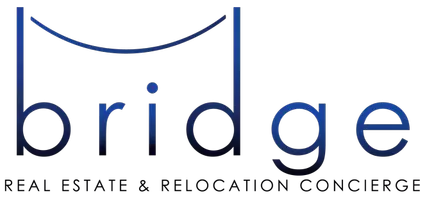$475,000
$486,980
2.5%For more information regarding the value of a property, please contact us for a free consultation.
3 Beds
2.5 Baths
2,719 SqFt
SOLD DATE : 12/30/2024
Key Details
Sold Price $475,000
Property Type Single Family Home
Sub Type Single Family Residence
Listing Status Sold
Purchase Type For Sale
Square Footage 2,719 sqft
Price per Sqft $174
Subdivision Alamar Phase 4
MLS Listing ID 6678926
Sold Date 12/30/24
Bedrooms 3
HOA Fees $87/mo
HOA Y/N Yes
Year Built 2023
Annual Tax Amount $115
Tax Year 2023
Lot Size 8,190 Sqft
Acres 0.19
Property Sub-Type Single Family Residence
Property Description
NEW HOME in the master planned community of Alamar with DESIGNER UPGRADES throughout! Fully landscaped front yard! Wood-look luxury vinyl plank flooring and neutral color palette! Open concept floor plan w/great room, dining area and kitchen! GOURMET Kitchen w/gas range, stainless hood, dishwasher, wall oven + microwave! Quartz countertops w/honeycomb pattern white backsplash! Large breakfast bar/island! Separate den/flex room! PRIVATE primary bedroom w/ BIG ensuite luxury bath w/double sinks, extra counter space/cabinets + a GORGEOUS tiled shower w/ built-in bench! All 3 bedrooms have a walk-in closet! 4 car tandem garage! Located in Alamar w/LAKE, pool, splash pad, parks, pickleball, tennis, basketball and MORE! Views of nearby Estrella Mountain Regional Park! WELCOME HOME!
Location
State AZ
County Maricopa
Community Alamar Phase 4
Direction North on W Broadway Rd to Left/West onto Alamar Blvd to Left/South onto S 123rd Ave to Left/West onto W Trumbull Rd to property on Left.
Rooms
Other Rooms Great Room
Master Bedroom Split
Den/Bedroom Plus 4
Separate Den/Office Y
Interior
Interior Features High Speed Internet, Double Vanity, 9+ Flat Ceilings, Kitchen Island
Heating Natural Gas
Cooling Central Air
Flooring Carpet, Vinyl
Fireplaces Type None
Fireplace No
Window Features Low-Emissivity Windows,Dual Pane
Appliance Gas Cooktop
SPA None
Laundry Wshr/Dry HookUp Only
Exterior
Parking Features Tandem Garage, Garage Door Opener, Direct Access
Garage Spaces 4.0
Garage Description 4.0
Fence Block
Pool None
Community Features Pickleball, Lake, Community Pool, Tennis Court(s), Playground, Biking/Walking Path
Roof Type Tile
Porch Covered Patio(s)
Private Pool No
Building
Lot Description Sprinklers In Front, Desert Front, Dirt Back, Auto Timer H2O Front
Story 1
Builder Name Woodside Homes
Sewer Public Sewer
Water City Water
New Construction No
Schools
Elementary Schools Collier Elementary School
Middle Schools Collier Elementary School
High Schools La Joya Community High School
School District Tolleson Union High School District
Others
HOA Name Alamar Comm. Assoc.
HOA Fee Include Maintenance Grounds
Senior Community No
Tax ID 500-72-120
Ownership Fee Simple
Acceptable Financing Cash, Conventional, FHA, VA Loan
Horse Property N
Listing Terms Cash, Conventional, FHA, VA Loan
Financing Conventional
Read Less Info
Want to know what your home might be worth? Contact us for a FREE valuation!

Our team is ready to help you sell your home for the highest possible price ASAP

Copyright 2025 Arizona Regional Multiple Listing Service, Inc. All rights reserved.
Bought with Non-MLS Office
GET MORE INFORMATION
Broker/Owner Bridge RE Concierge






