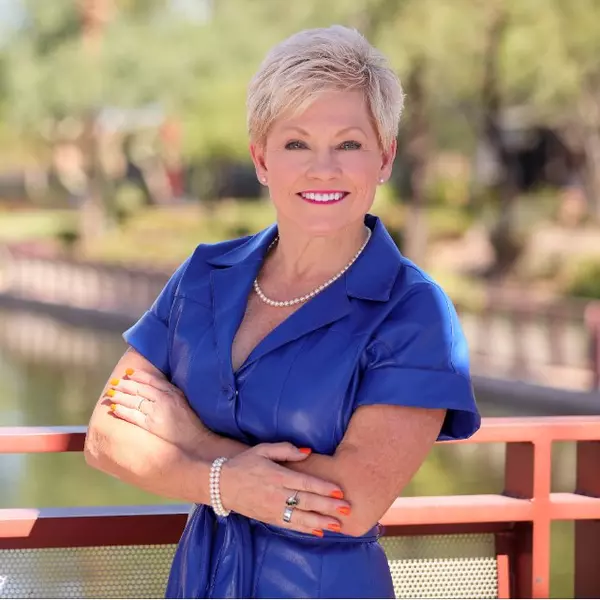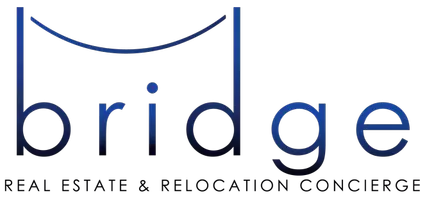$472,000
$497,835
5.2%For more information regarding the value of a property, please contact us for a free consultation.
3 Beds
2 Baths
1,665 SqFt
SOLD DATE : 03/10/2025
Key Details
Sold Price $472,000
Property Type Single Family Home
Sub Type Single Family Residence
Listing Status Sold
Purchase Type For Sale
Square Footage 1,665 sqft
Price per Sqft $283
Subdivision Seville
MLS Listing ID 6808326
Sold Date 03/10/25
Style Spanish
Bedrooms 3
HOA Fees $51/mo
HOA Y/N Yes
Year Built 2003
Annual Tax Amount $1,776
Tax Year 2024
Lot Size 6,058 Sqft
Acres 0.14
Property Sub-Type Single Family Residence
Source Arizona Regional Multiple Listing Service (ARMLS)
Property Description
Here is your opportunity to get a fantastic home in the amazing Seville Golf community in Gilbert! This great N/S facing, corner lot, single level home has been updated with fresh paint throughout the entire interior of the house and cabinets, new carpet, new HVAC unit, new water heater, epoxied garage floor and new sod for the backyard. A spacious open floor plan with a split owners' suite and an office/den area that could make for a fun kid's play area as well. An amazing home in the Seville golf community that has optional memberships for the Seville golf course, aquatic center, sports club recreation center and kid's club zone. Come take a look at this great house and become part of this amazing community!!
Location
State AZ
County Maricopa
Community Seville
Direction From Higley and Chandler Heights intersection. East on Chandler Heights, left onto S Wilson Way, left onto S Twilight Way, left onto E Janelle Way. House is on the corner.
Rooms
Master Bedroom Split
Den/Bedroom Plus 4
Separate Den/Office Y
Interior
Interior Features High Speed Internet, Double Vanity, Breakfast Bar, 9+ Flat Ceilings, No Interior Steps, Kitchen Island, Pantry, 3/4 Bath Master Bdrm, Laminate Counters
Heating Natural Gas
Cooling Central Air, Ceiling Fan(s)
Flooring Carpet, Tile
Fireplaces Type None
Fireplace No
Window Features Dual Pane
Appliance Electric Cooktop
SPA None
Laundry Wshr/Dry HookUp Only
Exterior
Parking Features Garage Door Opener, Direct Access
Garage Spaces 2.0
Garage Description 2.0
Fence Block
Pool None
Landscape Description Irrigation Back, Irrigation Front
Community Features Golf, Pickleball, Community Spa Htd, Community Pool Htd, Community Pool, Tennis Court(s), Playground, Biking/Walking Path, Fitness Center
Roof Type Tile
Porch Covered Patio(s), Patio
Building
Lot Description Corner Lot, Gravel/Stone Front, Gravel/Stone Back, Grass Front, Grass Back, Irrigation Front, Irrigation Back
Story 1
Builder Name Shea Homes
Sewer Sewer in & Cnctd, Public Sewer
Water City Water
Architectural Style Spanish
New Construction No
Schools
Elementary Schools Riggs Elementary
Middle Schools Willie & Coy Payne Jr. High
High Schools Dr. Camille Casteel High School
School District Chandler Unified District #80
Others
HOA Name Seville
HOA Fee Include Maintenance Grounds
Senior Community No
Tax ID 304-78-243
Ownership Fee Simple
Acceptable Financing Cash, Conventional, 1031 Exchange, FHA, VA Loan
Horse Property N
Listing Terms Cash, Conventional, 1031 Exchange, FHA, VA Loan
Financing Conventional
Read Less Info
Want to know what your home might be worth? Contact us for a FREE valuation!

Our team is ready to help you sell your home for the highest possible price ASAP

Copyright 2025 Arizona Regional Multiple Listing Service, Inc. All rights reserved.
Bought with HomeSmart
GET MORE INFORMATION
Broker/Owner Bridge RE Concierge






