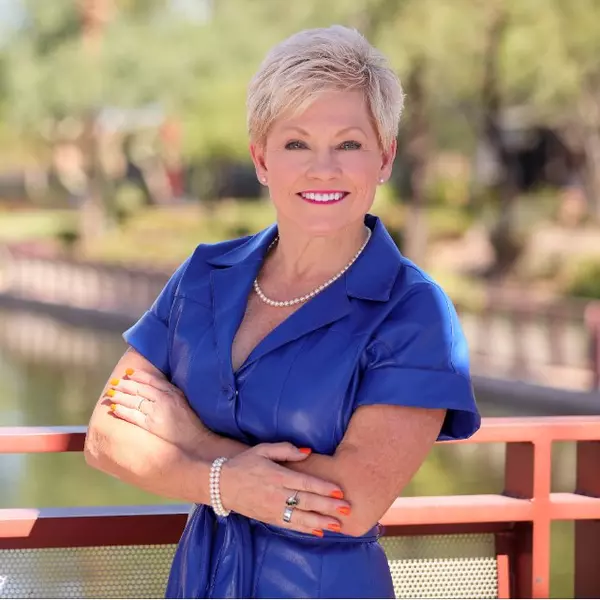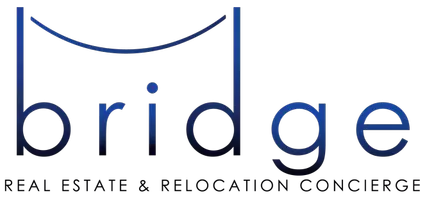$600,000
$625,000
4.0%For more information regarding the value of a property, please contact us for a free consultation.
2 Beds
2 Baths
1,482 SqFt
SOLD DATE : 05/05/2025
Key Details
Sold Price $600,000
Property Type Single Family Home
Sub Type Patio Home
Listing Status Sold
Purchase Type For Sale
Square Footage 1,482 sqft
Price per Sqft $404
Subdivision Ironwood Village Parcel 3 Lot 1-40 Tr A-D
MLS Listing ID 6826868
Sold Date 05/05/25
Bedrooms 2
HOA Fees $310/mo
HOA Y/N Yes
Originating Board Arizona Regional Multiple Listing Service (ARMLS)
Year Built 1993
Annual Tax Amount $2,605
Tax Year 2024
Lot Size 3,747 Sqft
Acres 0.09
Property Sub-Type Patio Home
Property Description
Discover this immaculate and well maintained Patio Home in the sought-after Ironwood Village community. This patio home offers a bright and open floor plan with vaulted ceilings and skylights, creating a spacious and inviting ambiance.
Recent updates include new appliances, a water softener, new kitchen counters, fresh interior paint, new carpet, lighting and ceiling fans.
The primary suite is a true retreat with a cozy sitting area and a generous walk-in closet. Enjoy the beautifully maintained community amenities, including a pool and spa, all within a peaceful and well-kept neighborhood.
Ironwood Village is an excellent location adjacent to DC Ranch, Copper Ridge School, and Market Street, with easy access to Loop 101.
Location
State AZ
County Maricopa
Community Ironwood Village Parcel 3 Lot 1-40 Tr A-D
Direction East on Downing Olson, South on 89th Place, East on Maple
Rooms
Master Bedroom Downstairs
Den/Bedroom Plus 2
Separate Den/Office N
Interior
Interior Features Master Downstairs, Eat-in Kitchen, Double Vanity
Heating Other
Cooling Central Air
Flooring Carpet, Tile
Fireplaces Type 1 Fireplace, Living Room
Fireplace Yes
SPA None
Laundry Wshr/Dry HookUp Only
Exterior
Parking Features Garage Door Opener
Garage Spaces 2.0
Garage Description 2.0
Fence Block
Pool None
Community Features Community Spa, Community Pool
Amenities Available Other
Roof Type Tile,Concrete
Porch Covered Patio(s)
Private Pool No
Building
Lot Description Desert Back, Desert Front, Gravel/Stone Back
Story 1
Builder Name unknown
Sewer Public Sewer
Water City Water
New Construction No
Schools
Elementary Schools Copper Ridge School
Middle Schools Copper Ridge School
High Schools Chaparral High School
School District Scottsdale Unified District
Others
HOA Name Trestle Mgt Group
HOA Fee Include Other (See Remarks)
Senior Community No
Tax ID 217-12-640
Ownership Fee Simple
Acceptable Financing Cash, Conventional, FHA, VA Loan
Horse Property N
Listing Terms Cash, Conventional, FHA, VA Loan
Financing Conventional
Read Less Info
Want to know what your home might be worth? Contact us for a FREE valuation!

Our team is ready to help you sell your home for the highest possible price ASAP

Copyright 2025 Arizona Regional Multiple Listing Service, Inc. All rights reserved.
Bought with Compass
GET MORE INFORMATION
Broker/Owner Bridge RE Concierge






