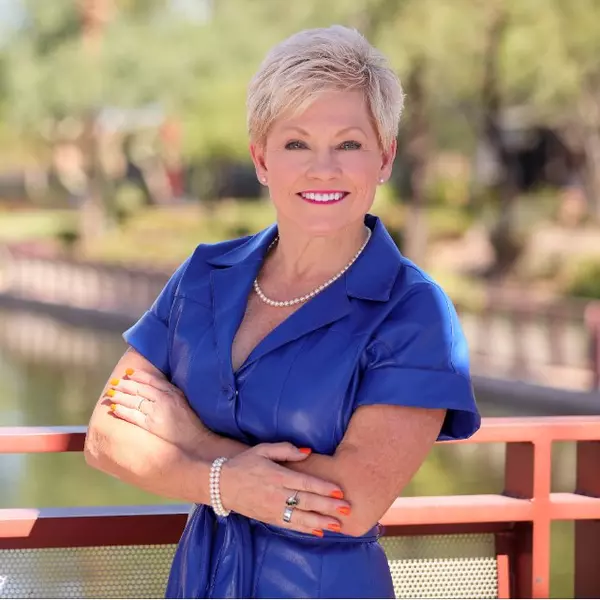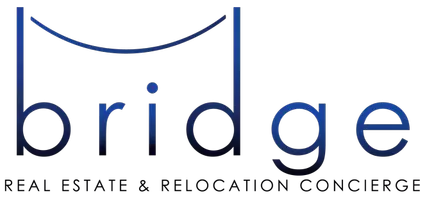$485,000
$499,000
2.8%For more information regarding the value of a property, please contact us for a free consultation.
3 Beds
2.5 Baths
1,935 SqFt
SOLD DATE : 08/01/2025
Key Details
Sold Price $485,000
Property Type Single Family Home
Sub Type Single Family Residence
Listing Status Sold
Purchase Type For Sale
Square Footage 1,935 sqft
Price per Sqft $250
Subdivision Eastmark Development Unit 7 North Parcels 7-6 Thru
MLS Listing ID 6870926
Sold Date 08/01/25
Style Ranch
Bedrooms 3
HOA Fees $125/mo
HOA Y/N Yes
Year Built 2016
Annual Tax Amount $2,839
Tax Year 2024
Lot Size 6,026 Sqft
Acres 0.14
Property Sub-Type Single Family Residence
Property Description
Beautifully appointed 3 bed 2.5 bath home nestled in the vibrant Eastmark community of Mesa, AZ. This residence seamlessly blends contemporary design with functional living spaces, offering an ideal setting for both relaxation and entertaining. Enjoy an open-concept floor plan that fosters a seamless flow between the living, dining, and kitchen areas, enhanced by abundant natural light and high ceilings. Chef-inspired kitchen boasts stainless steel appliances, granite countertops, a large center island, and ample cabinetry. Retreat to a generously sized master bedroom featuring a walk-in closet and an en-suite bathroom with dual vanities, a soaking tub, and a separate shower.Low maintenance yard and plenty of Eastmark amenities!
Location
State AZ
County Maricopa
Community Eastmark Development Unit 7 North Parcels 7-6 Thru
Direction Heading West on E Point Twenty-Two Blvd from Signal Butte, take a left on Parc Joule, left on Watt Ter, right on Durant.
Rooms
Other Rooms Great Room
Master Bedroom Split
Den/Bedroom Plus 4
Separate Den/Office Y
Interior
Interior Features Double Vanity, Eat-in Kitchen, Kitchen Island, Full Bth Master Bdrm, Separate Shwr & Tub
Heating Natural Gas
Cooling Central Air
Flooring Carpet, Tile
Fireplaces Type None
Fireplace No
Window Features Dual Pane
SPA None
Laundry Wshr/Dry HookUp Only
Exterior
Garage Spaces 2.0
Garage Description 2.0
Fence Block
Community Features Community Media Room, Playground, Biking/Walking Path, Fitness Center
Roof Type Tile
Porch Covered Patio(s)
Private Pool No
Building
Lot Description Desert Front, Synthetic Grass Back
Story 1
Builder Name Mattamy Homes
Sewer Public Sewer
Water City Water
Architectural Style Ranch
New Construction No
Schools
Elementary Schools Silver Valley Elementary
Middle Schools Eastmark High School
High Schools Eastmark High School
School District Queen Creek Unified District
Others
HOA Name Eastmark
HOA Fee Include Maintenance Grounds
Senior Community No
Tax ID 304-94-480
Ownership Fee Simple
Acceptable Financing Cash, Conventional, 1031 Exchange, FHA, VA Loan
Horse Property N
Listing Terms Cash, Conventional, 1031 Exchange, FHA, VA Loan
Financing Cash
Read Less Info
Want to know what your home might be worth? Contact us for a FREE valuation!

Our team is ready to help you sell your home for the highest possible price ASAP

Copyright 2025 Arizona Regional Multiple Listing Service, Inc. All rights reserved.
Bought with Gold Trust Realty
GET MORE INFORMATION
Broker/Owner Bridge RE Concierge






