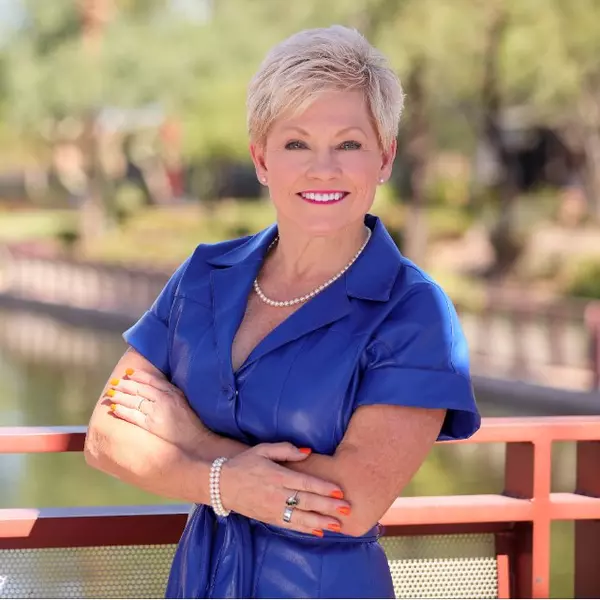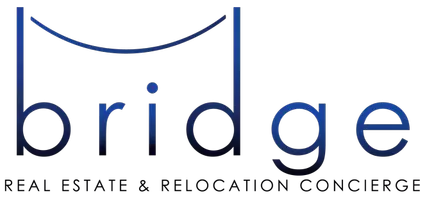$603,620
$613,490
1.6%For more information regarding the value of a property, please contact us for a free consultation.
4 Beds
3 Baths
2,358 SqFt
SOLD DATE : 08/14/2025
Key Details
Sold Price $603,620
Property Type Single Family Home
Sub Type Single Family Residence
Listing Status Sold
Purchase Type For Sale
Square Footage 2,358 sqft
Price per Sqft $255
Subdivision Hawes Crossing Village 2 Parcel A Replat
MLS Listing ID 6859628
Sold Date 08/14/25
Style Spanish
Bedrooms 4
HOA Fees $144/mo
HOA Y/N Yes
Year Built 2025
Annual Tax Amount $3,438
Tax Year 2024
Lot Size 5,400 Sqft
Acres 0.12
Property Sub-Type Single Family Residence
Source Arizona Regional Multiple Listing Service (ARMLS)
Property Description
MLS#6859628 New Construction - July Completion! The Paisley floor plan at Hawes Crossing offers 2,358 square feet of thoughtful design across two stories, with 4 bedrooms, 3 bathrooms, a loft, and a 2-car garage. A first-floor bedroom adds extra privacy for guests or a quiet home office setup. The open great room, kitchen, and dining area connect seamlessly to a covered outdoor space, creating that ideal indoor/outdoor flow. Upstairs, the loft is ready for playtime, movie nights, or a cozy reading nook—whatever fits your lifestyle. The primary suite features a walk-in closet and double sinks for a little extra breathing room. This one feels like home the moment you step inside. Structural options added include: gourmet kitchen.
Location
State AZ
County Maricopa
Community Hawes Crossing Village 2 Parcel A Replat
Direction From Arizona Loop 202: Take Exit 33 for Elliot Road, then head west on Elliot Road. Continue west on Elliot Road past Hawes Road, then take a left (south) on 79th Street. Make a right (west) on
Rooms
Other Rooms Loft
Master Bedroom Upstairs
Den/Bedroom Plus 5
Separate Den/Office N
Interior
Interior Features Granite Counters, Double Vanity, Upstairs, Kitchen Island, Pantry, 3/4 Bath Master Bdrm
Heating Natural Gas
Cooling Central Air, Programmable Thmstat
Flooring Carpet, Tile
Fireplaces Type None
Fireplace No
Appliance Gas Cooktop
SPA None
Laundry Wshr/Dry HookUp Only
Exterior
Parking Features Direct Access
Garage Spaces 2.0
Garage Description 2.0
Fence Block
Community Features Pickleball, Playground, Fitness Center
Roof Type Tile
Porch Covered Patio(s), Patio
Private Pool false
Building
Lot Description Desert Front
Story 2
Builder Name Taylor Morrison
Sewer Public Sewer
Water City Water
Architectural Style Spanish
New Construction No
Schools
Elementary Schools Boulder Creek Elementary
Middle Schools Desert Ridge Jr. High
High Schools Desert Ridge High
School District Gilbert Unified District
Others
HOA Name Hawes Crossing Villa
HOA Fee Include Maintenance Grounds
Senior Community No
Tax ID 304-30-867
Ownership Fee Simple
Acceptable Financing Cash, Conventional, FHA, VA Loan
Horse Property N
Listing Terms Cash, Conventional, FHA, VA Loan
Financing Conventional
Read Less Info
Want to know what your home might be worth? Contact us for a FREE valuation!

Our team is ready to help you sell your home for the highest possible price ASAP

Copyright 2025 Arizona Regional Multiple Listing Service, Inc. All rights reserved.
Bought with Haiduk Realty Experience
GET MORE INFORMATION
Broker/Owner Bridge RE Concierge






