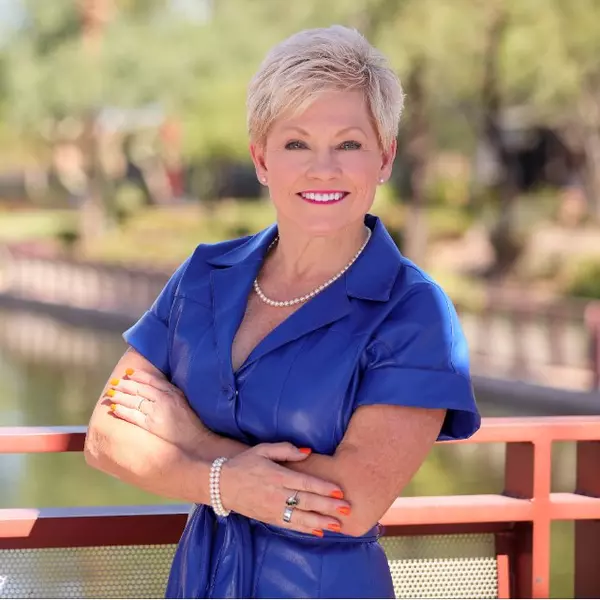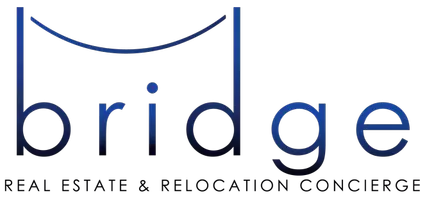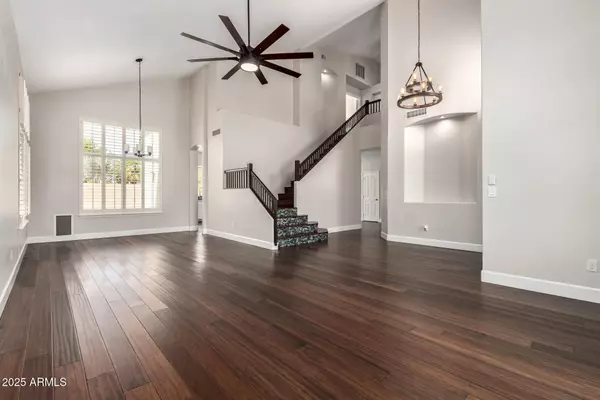$735,000
$750,000
2.0%For more information regarding the value of a property, please contact us for a free consultation.
5 Beds
3 Baths
3,076 SqFt
SOLD DATE : 10/31/2025
Key Details
Sold Price $735,000
Property Type Single Family Home
Sub Type Single Family Residence
Listing Status Sold
Purchase Type For Sale
Square Footage 3,076 sqft
Price per Sqft $238
Subdivision Mountain Park Ranch Unit 44/45B Lot 1-122 Tr A-F
MLS Listing ID 6866789
Sold Date 10/31/25
Bedrooms 5
HOA Fees $17/Semi-Annually
HOA Y/N Yes
Year Built 1993
Annual Tax Amount $2,909
Tax Year 2024
Lot Size 6,382 Sqft
Acres 0.15
Property Sub-Type Single Family Residence
Source Arizona Regional Multiple Listing Service (ARMLS)
Property Description
Back on the market and better than ever! This beautifully updated TW Lewis Grand Cayman model now features brand new carpet, fresh interior paint, stylish new fixtures, and yes—that new house smell is real. The flexible 5-bed, 3-bath layout includes a downstairs bed & bath, perfect for guests or working from home. The kitchen has been remodeled and has quartz counters, a walk-in pantry, and island. You'll love the engineered hardwood floors, plantation shutters, new fixtures, and updated lighting throughout. Enjoy the diving pool, walk to top-rated Kyrene schools & Desert Vista HS, and take advantage of nearby parks, trails, shopping, dining, and Mountain Park Ranch amenities. Easy I-10 & 202 access. Pride of ownership shows!
Location
State AZ
County Maricopa
Community Mountain Park Ranch Unit 44/45B Lot 1-122 Tr A-F
Area Maricopa
Direction South on 32nd St, West on Silverwood, South on 31st Way, West on Wildwood to property.
Rooms
Other Rooms Loft, Family Room
Master Bedroom Upstairs
Den/Bedroom Plus 6
Separate Den/Office N
Interior
Interior Features Granite Counters, Double Vanity, Upstairs, Eat-in Kitchen, Breakfast Bar, Vaulted Ceiling(s), Full Bth Master Bdrm, Separate Shwr & Tub
Heating Electric
Cooling Central Air, Ceiling Fan(s)
Flooring Carpet, Stone, Tile
Fireplace Yes
Window Features Solar Screens,Dual Pane
SPA None
Laundry Wshr/Dry HookUp Only
Exterior
Parking Features Garage Door Opener, Attch'd Gar Cabinets
Garage Spaces 3.0
Garage Description 3.0
Fence Block
Pool Diving Pool
Community Features Community Spa Htd, Tennis Court(s), Playground, Biking/Walking Path
Utilities Available SRP
View Mountain(s)
Roof Type Tile
Porch Covered Patio(s)
Total Parking Spaces 3
Private Pool Yes
Building
Lot Description Sprinklers In Rear, Sprinklers In Front, Desert Front, Grass Back, Auto Timer H2O Front, Auto Timer H2O Back
Story 2
Builder Name Unknown
Sewer Public Sewer
Water City Water
New Construction No
Schools
Elementary Schools Kyrene De La Estrella Elementary School
Middle Schools Kyrene Akimel A-Al Middle School
High Schools Desert Vista High School
School District Tempe Union High School District
Others
HOA Name Mountain Park Ranch
HOA Fee Include Maintenance Grounds
Senior Community No
Tax ID 306-06-063
Ownership Fee Simple
Acceptable Financing Cash, Conventional, FHA, VA Loan
Horse Property N
Disclosures Seller Discl Avail
Possession Close Of Escrow
Listing Terms Cash, Conventional, FHA, VA Loan
Financing Conventional
Read Less Info
Want to know what your home might be worth? Contact us for a FREE valuation!

Our team is ready to help you sell your home for the highest possible price ASAP

Copyright 2025 Arizona Regional Multiple Listing Service, Inc. All rights reserved.
Bought with eXp Realty
GET MORE INFORMATION

Broker/Owner Bridge RE Concierge






